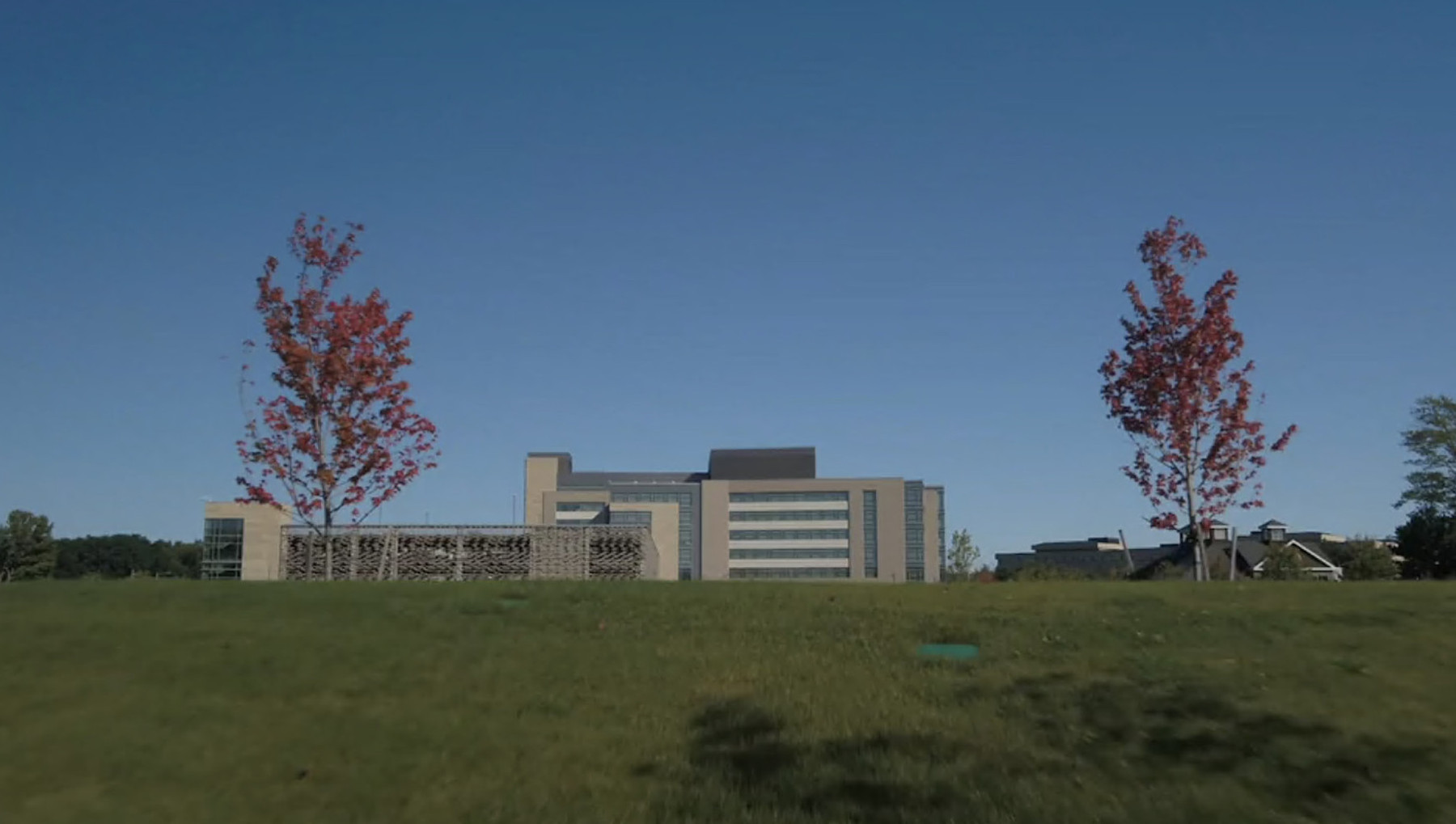Sentry Insurance
Office Building
Quality assurance
Sentry's new office building expands and enhances the company's main campus. Located diagonally across the street from Sentry's main headquarters building, also designed by Flad, the seven-story, 270,000-square-foot building is designed to reflect the company's progressive attitude toward the nature of the work and the character of the workplace. The building's "parallel bar" structural form is a direct response to the company's new brand and logo, which promise "two equal parts of a conversation."
The first floor provides access for staff and visitors, engaging them in a light-filled, two-story lobby space with views across an exterior terrace that frames the corporate headquarters in the distance. A central, six-story atrium links the south and north wings of the building and includes a large kitchen, servery, cafeteria, lounge, and coffee bar. Level two houses flexible training spaces, a fitness and wellness program, and health services.
Primary office functions are housed on levels three through six, with each level organized around two equally sized open-plan office wings. A variety of customizable workstation configurations with varying partition heights and levels of transparency support Sentry's culture of promoting an open-office neighborhood environment. Enclosed team and conference spaces are located near the central atrium, making them convenient for private meetings and collaboration while visually activating the space. The seventh floor accommodates large events and national account meetings with large, flexible meeting rooms, dining services, and a variety of indoor and outdoor breakout spaces including a terrace with gardens.
Each equally sized wing is oriented to provide the proper solar alignment, with the wings shifted to allow greater access to daylight and views. By connecting each level with an ornamental stair, the atrium promotes interconnectivity and collaboration among users.
The building's height (it will be the tallest structure in the area) and prominent location where the interstate highway system meets the entrance to the city presents a gateway opportunity for Stevens Point. The campus's three primary structures have been arranged to allow for future building expansions, while maintaining the appearance of a completed composition at its inception.

















