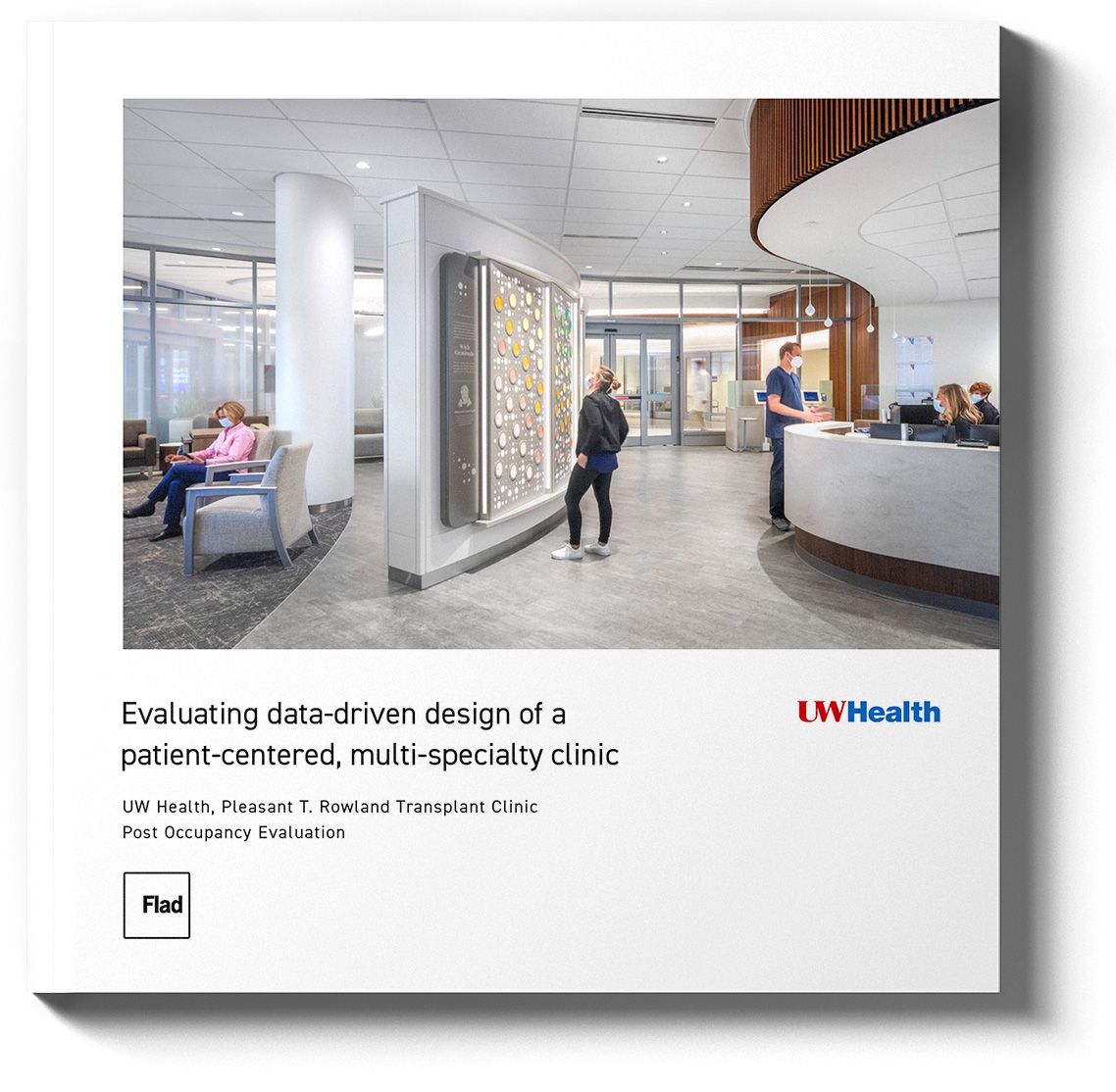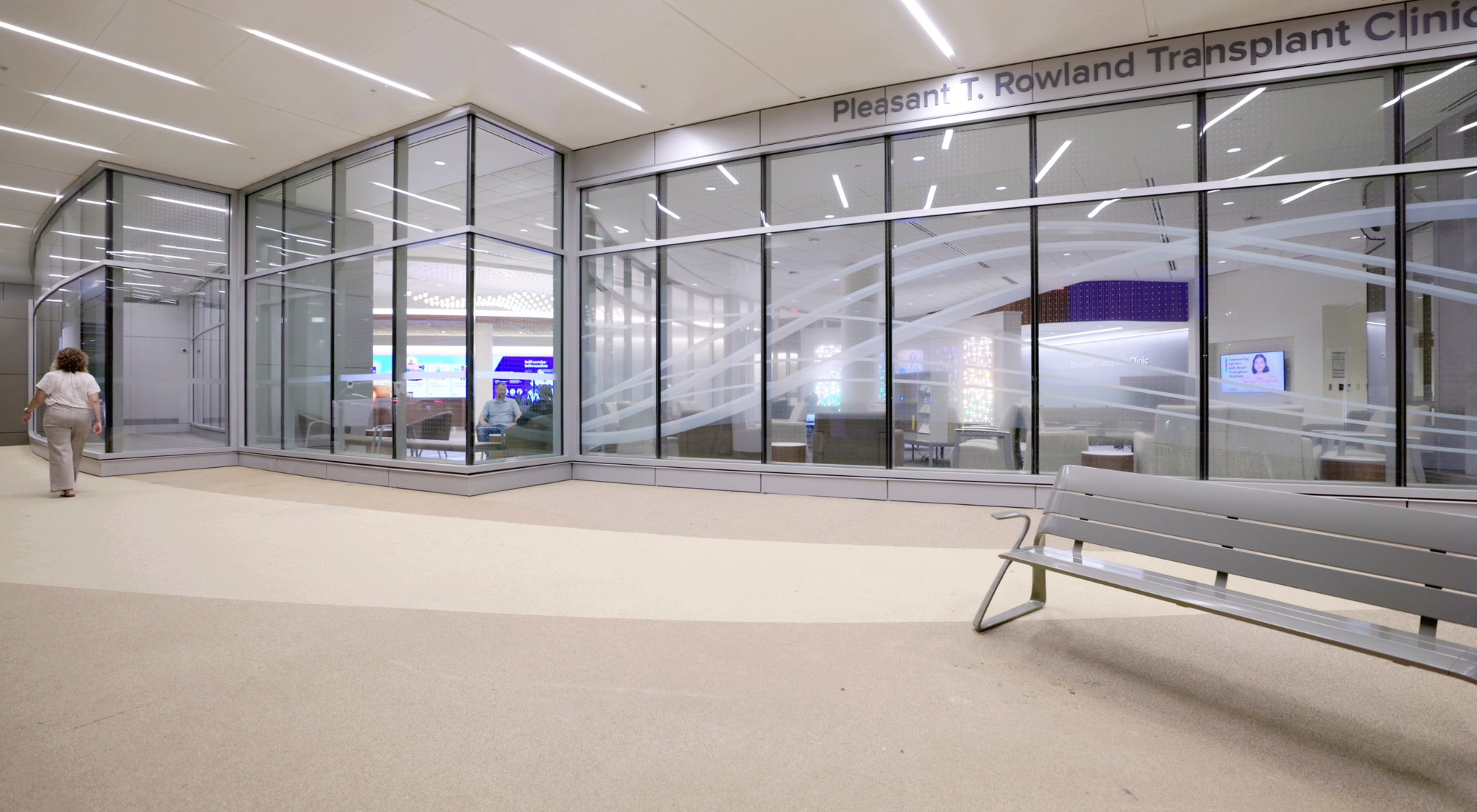UW Health
Pleasant T. Rowland Transplant Clinic
Consolidating care
With the goal of creating a better and more streamlined experience for everyone involved in the crucial and life-giving process of organ transplantation, the University of Wisconsin Hospital and Clinics engaged Flad to lead the design effort for a new transplant clinic, hospital entry, and supporting spaces in partnership with UW Health Planning, Design and Construction. The project provides a new home and much needed space for growth for UW Health's world-class transplant program, which was previously located in the hospital's lower level, by moving patient care areas to a prominent location on the main floor.
The exterior of the hospital's redesigned entrance features a modern and more welcoming patient experience with enhanced wayfinding, improved traffic flows, and a valet station. The new interior lobby includes enhancements for guest services including a digital information wall and a guest services podium to greet visitors immediately upon arrival.
The new transplant clinic is adjacent to the new entry and is designed to consolidate a full spectrum of patient services in one location, alleviating the need for patients to travel to other areas of the hospital. Flexible exam rooms, prep and recovery rooms, infusion and procedure rooms, private consultation rooms, and registration, along with a more comforting and inviting family lounge are all in one convenient location. A clean and bright design palette, an illuminated tribute art installation to living donors, and reflective glass walls help infuse the space with hope and inspiration.
To optimize use of space on the main floor for patient services, the staff work area is located on the level below the new clinic. The area includes staff and provider workspaces, telehealth rooms, huddle rooms, and shared support spaces.
By expanding the footprint for transplant patient care and consolidating a wide range of transplant services in one convenient location, the project will support growth of this program of distinction for UW Health, enhancing its focus on patient-centered care and furthering its reputation as one of the best transplant centers in the country.


LocationMadison, Wisconsin
RecognitionIn Business Magazine Commercial Design AwardCenter for Health Design Silver Touchstone Award
Project TypeHealthcareHealth Science











