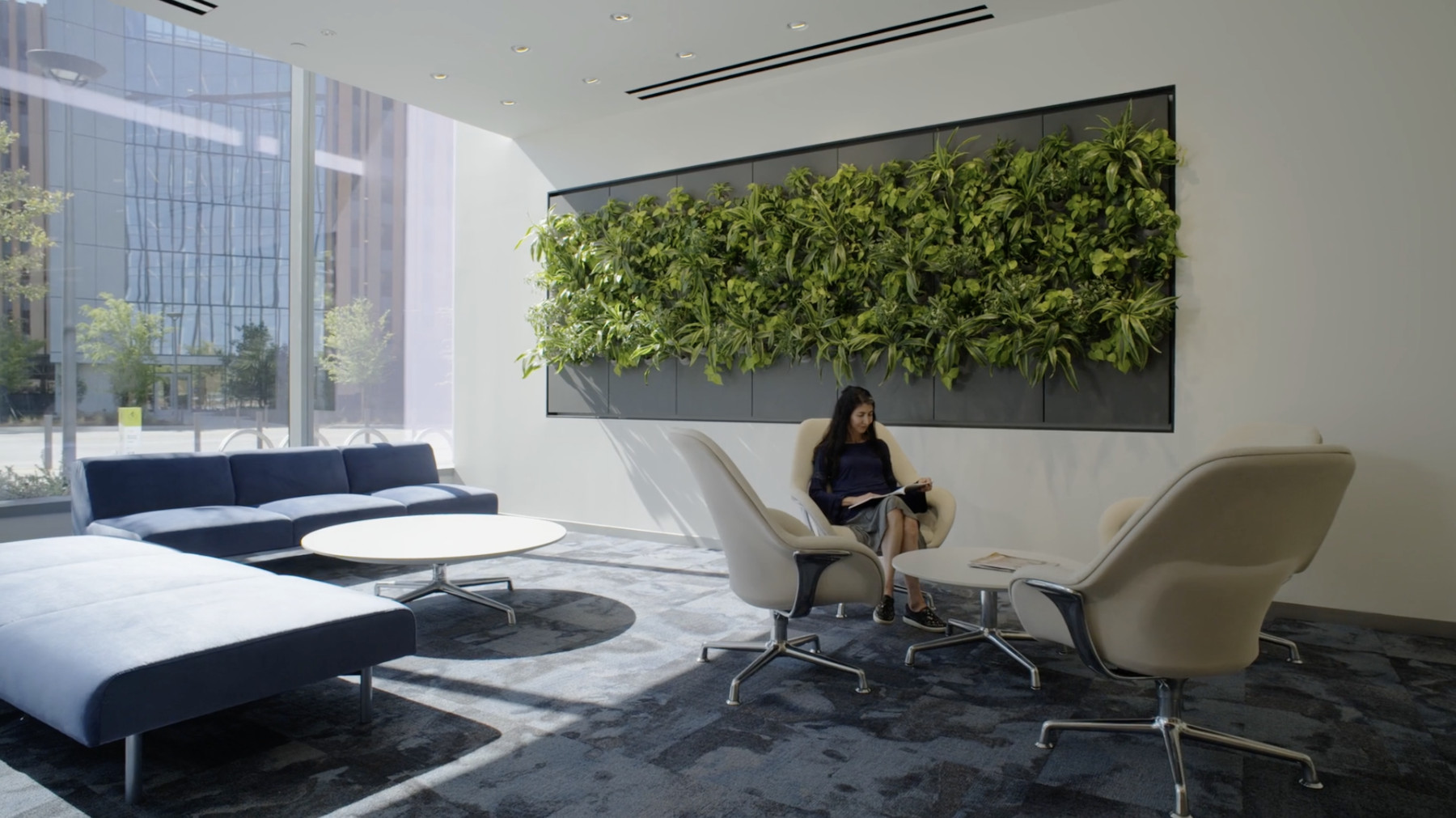Confidential Client
Biopharmaceutical Tenant Improvement
Inspiring and agile workplace design
Driven by a commitment to improve human health through innovative science and cutting-edge therapies, this global biopharmaceutical company sought to create a dynamic next-generation workplace that embraces their culture of well-being. Built on supporting the principles of collaboration and communication across teams, the overarching vision for this 240,000-square-foot, eight-story fit-out focuses heavily on elevating the user experience while optimizing operational efficiency to attract best-in-class scientific talent from across the globe.
An agile seating model defines the office environment, supporting the dynamic nature innate to hybrid work. Neighborhoods and zones are organized to transition across each floor plate from social and collaborative areas to the opposite end where quiet spaces better serve heads-down concentration. Free from desk assignments, employees can direct their own workday in a way that fits the sensory needs of changing tasks and varied work styles. In the laboratories open space coupled with overhead utilities and mobile benches achieve a flexible setting for collaborative research.
Punched openings at intervals along primary corridor walls allow visual connection between offices and labs and provide an avenue for daylight to transmit across each floor. At every turn, occupants have an exterior view to the surrounding research campus and stunning natural landscape. And design diversity is highlighted by a unique color palette; no two floors are the same as they showcase graphic applications and light fixtures that draw inspiration from biology and functional-related themes.
Features such as an outdoor garden terrace, living green walls that monitor indoor air quality, a conference room that converts to a yoga studio, a main floor tech bar, and quiet rooms for health and wellness care have contributed to a Fitwel 2 Star Rating and LEED Gold certification – reinforcing the commitment to health and well-being. With equitable access to these resources, individuals are empowered to feel productive and fulfilled while working as a community toward a common goal.
















