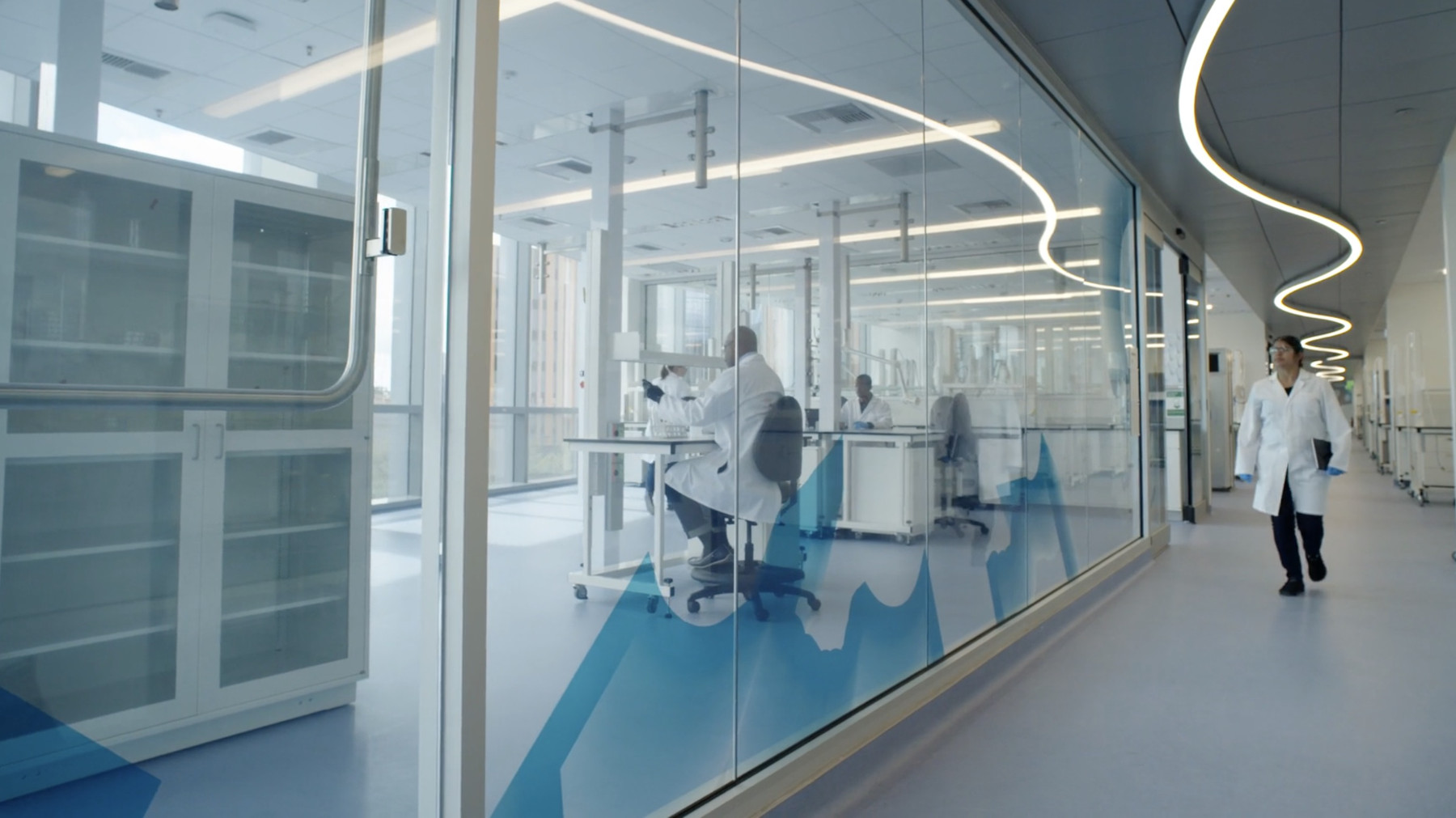Confidential Client
Biopharmaceutical Tenant Improvement
An enhanced research environment
Recognizing that scientific research is an intense undertaking, this global biopharmaceutical company set a goal of developing a next-generation workplace where their staff could thrive. The design program is a significant departure from the usual research facility, recognizing that to achieve the social connection that drives strong working relationships, a transparent and agile environment is critical. Collaboration, communication, and well-being are at the core of the company's culture and are represented throughout all eight floors of laboratories, offices, and amenity spaces in this 240,000-square-foot fit-out.
Open space conducive to collaborative biology research dominates in the labs. With overhead utility access and mobile benches, nearly limitless configurations with minimal change-over time are possible. And where spaces are enclosed for an additional level of cleanliness or acoustic containment, glass walls are employed to maintain access to daylight and visual connection throughout the lab and to spectacular views of the research campus and natural topography. Additionally, many biosafety cabinets for tissue culture reside safely in the open labs – an atypical placement that alleviates the need for staff to work in small, isolated rooms.
Punched openings at intervals along primary corridor walls allow transparency between the labs and offices while providing another avenue for daylight to transmit across each floor. An agile seating model free of desk assignments is used; neighborhoods and zones are organized to transition across each floorplate from social and collaborative areas to the opposite end where quiet spaces are ideal for highly focused thinking and analysis. With equitable access to these resources, employees are empowered to direct their own workday in a way that fits the sensory needs of changing tasks and varied work styles.
Features such as an outdoor garden terrace, living green walls that monitor indoor air quality, a conference room that converts to a yoga studio, a main floor tech bar, and quiet rooms for health and wellness care have contributed to a Fitwel 2 Star Rating and LEED Gold certification – reinforcing the commitment to occupant well-being.
















