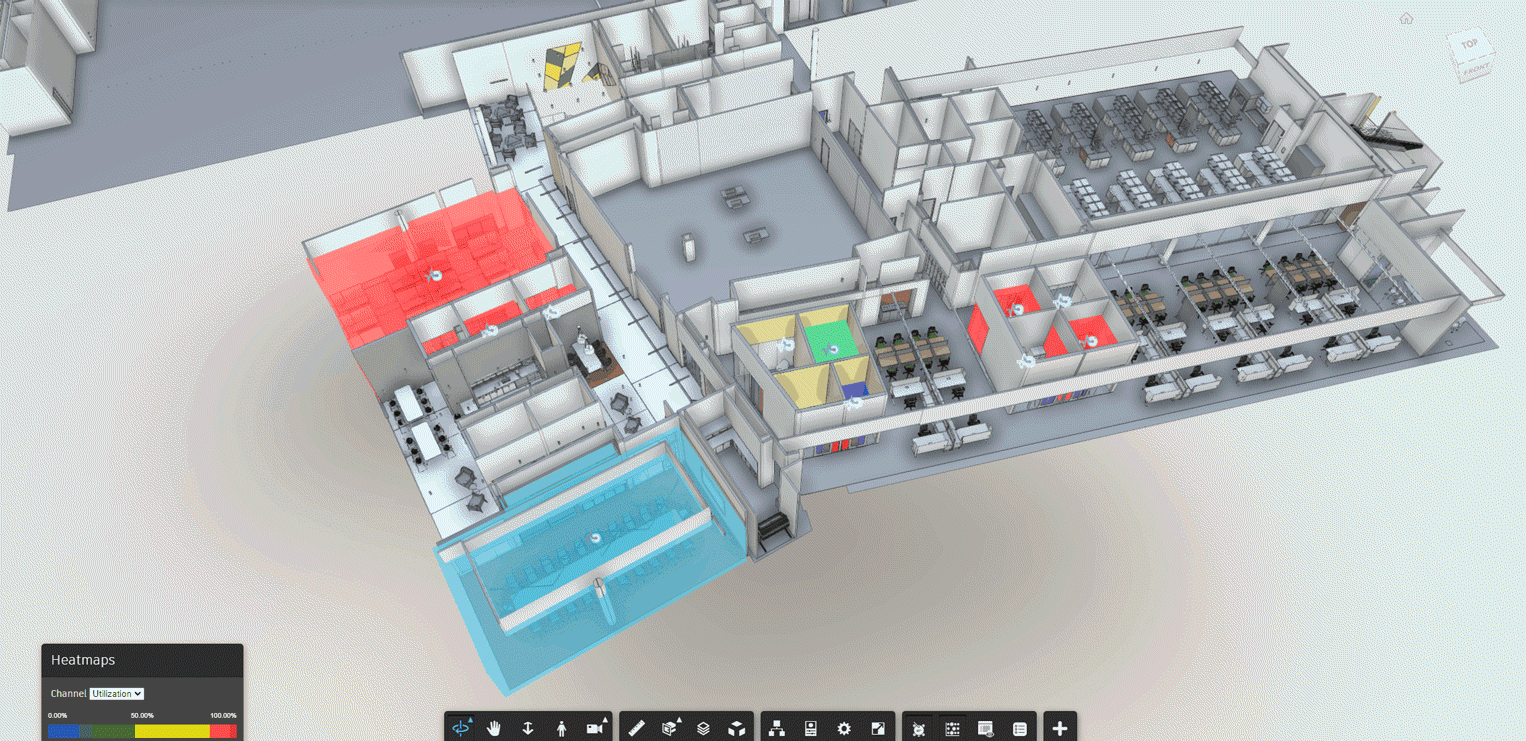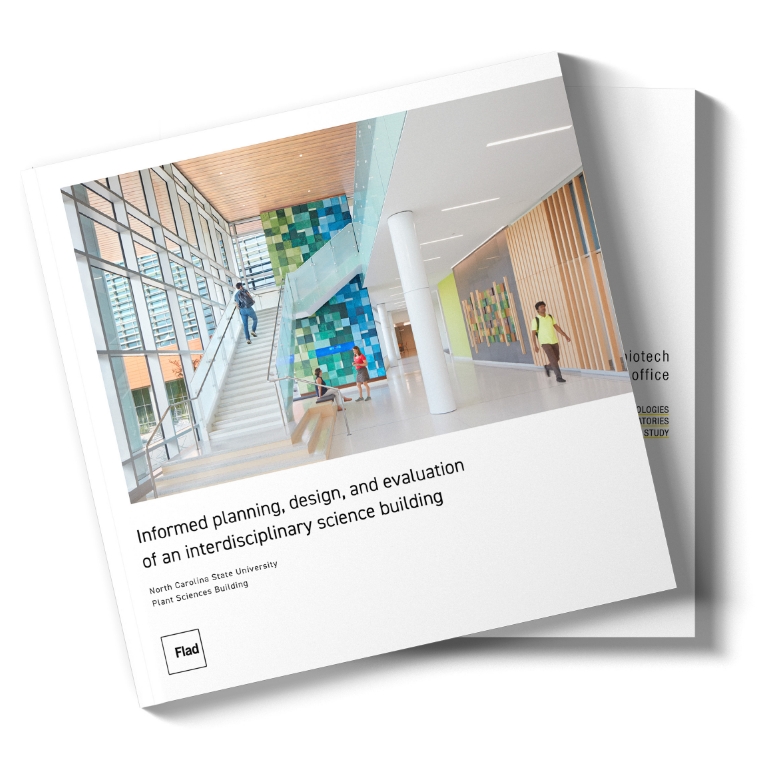
Our space utilization analysis approach begins with using qualitative and quantitative data to understand how existing space is being used. Informed by this data, our team determines customized layout improvement opportunities to optimize the utilization of space and increase comfort, efficiency / productivity, and overall well-being for users.
Space
Utilization
Analysis
Our space utilization analysis approach begins with using qualitative and quantitative data to understand how existing space is being used. Informed by this data, our team determines customized layout improvement opportunities to optimize the utilization of space and increase comfort, efficiency / productivity, and overall well-being for users.
Flad uses formalized, immersive pre- and post-occupancy evaluation processes to:
- gather data on how well a facility meets the client's satisfaction
- compare outcomes to overall project goals
- optimize use of space
- inform future facility designs and best practices

figure 1
Our data collection methods include existing data analysis (scheduling data, facility performance, etc.), Internet of Things (IoT) sensor technology, on-site observations and interviews, timelapse videos, and electronic surveys. Flad uses a proprietary IoT sensor technology to collect a large volume of data points over a period, which produces more robust and accurate data than manual data collection evaluating a single point in time. In addition, our virtual workflow analysis solution allows us to map workflows with the goal of improving operational efficiency. This data informs our understanding of appropriate adjacencies and sizing of spaces to optimize available square footage fully and accurately.
Our team also analyzes clients' future-state space needs as part of a front-end programming space needs analysis process, in which we apply space metrics, benchmarks, and guidelines. In this process, our team documents existing space, evaluates future needs, and identifies gaps to inform planning scenarios and space recommendations. Our detailed analysis includes identifying space surplus and deficits by space category and department, as well as assessing future space impacts.

figure 2
figure 1: Post occupancy evaluation process
figure 2: IoT occupancy sensors displayed as a heat map of room utilization over a 3D model

Case Studies
> Evaluating a Consolidated Transplant Clinic on Patient Experience and Staff EfficienciesUW Health> Informed planning, design, and evaluation of an interdisciplinary science building
North Carolina State University> Informed evaluation for redesigning biotech headquarters in a post-pandemic, hybrid office
Adaptive Biotechnologies> Evaluating a New Model of Care
Lee Health> Evaluating an Ever-Evolving Community
Northwestern University> Evaluating a New Home for Medical Students and Faculty
University of Idaho
Utilization
AnalysisDesign
ResearchData
InnovationComputational
DesignDesign
Technology