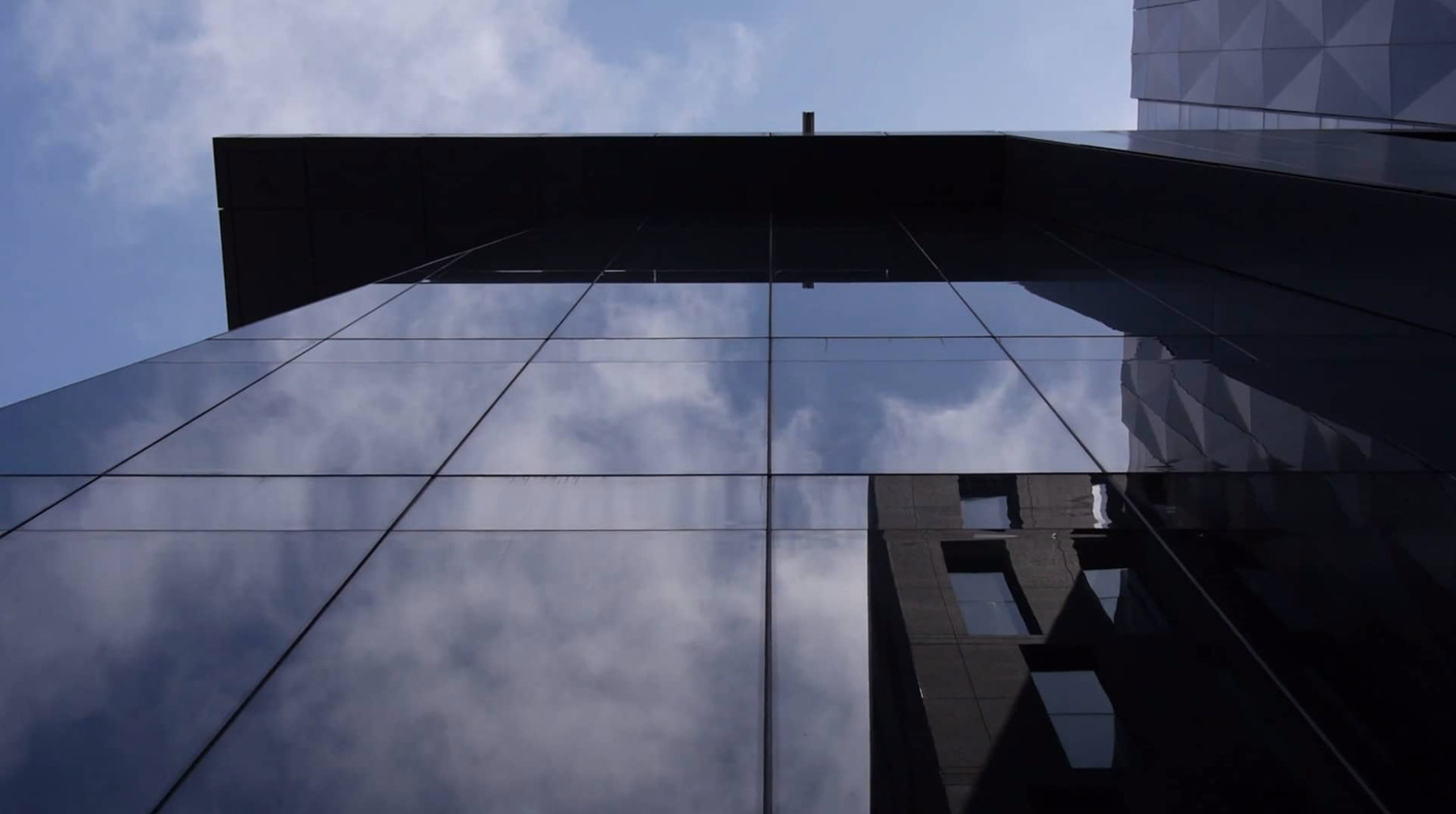Kilroy Realty Corporation
The Exchange on 16th Street
An urban oasis
A speculative development targeting the technology/office and bio/life sciences markets, The Exchange on Sixteenth Street sits at the intersection of the residential and light industrial Dogpatch neighborhood, with its emerging arts district and colorful culture, and the larger office buildings of the Mission Bay District and UCSF campus. The site is within walking distance of three public transit systems and the 16th Street Bike Corridor, and offers convenient highway access to the city, airport and Silicon Valley.
Comprising 970,000 square feet of space, the complex is designed as a series of four structures with heights varying from six to 12 stories, mixing brick, timber, steel, glass and other materials to achieve the goal of modulating between the varying textures of the surrounding neighborhoods. The development features an incorporated parking structure, and 15,000 square feet of ground-level retail that helps integrate the complex into the fabric of a neighborhood eager for walkable services. Integration is further aided by the inclusion of setback plazas and courtyards, pocket parks, landscaping and bicycle racks at street level, and the amenities continue up above, including terraces and a rooftop garden intended for meetings and corporate entertaining.
Flad, working with design architect Rios Clementi Hale Studios, conceived of space that could flexibly accommodate labs as well as offices, promoting collaboration no matter how they were ultimately arranged. Featuring two cores and lobbies, the building was designed to allow for multiple main tenants with street-level identity. One gracious and dynamic main lobby also incorporates retail directly and provides sheltered exterior space for a coffee or a meal. Integrated into the exterior skin of the building is a large commissioned art piece that satisfies city requirements for public art. The project is designed to receive LEED Platinum certification, and is registered in the Well Building Certification program as a pilot project.
Flad Architects (architect of record), Rios Clementi Hale Studios (design architect)


LocationSan Francisco, California
CertificationLEED PlatinumWELL Gold Core & Shell Certified
Project TypeWorkplace














