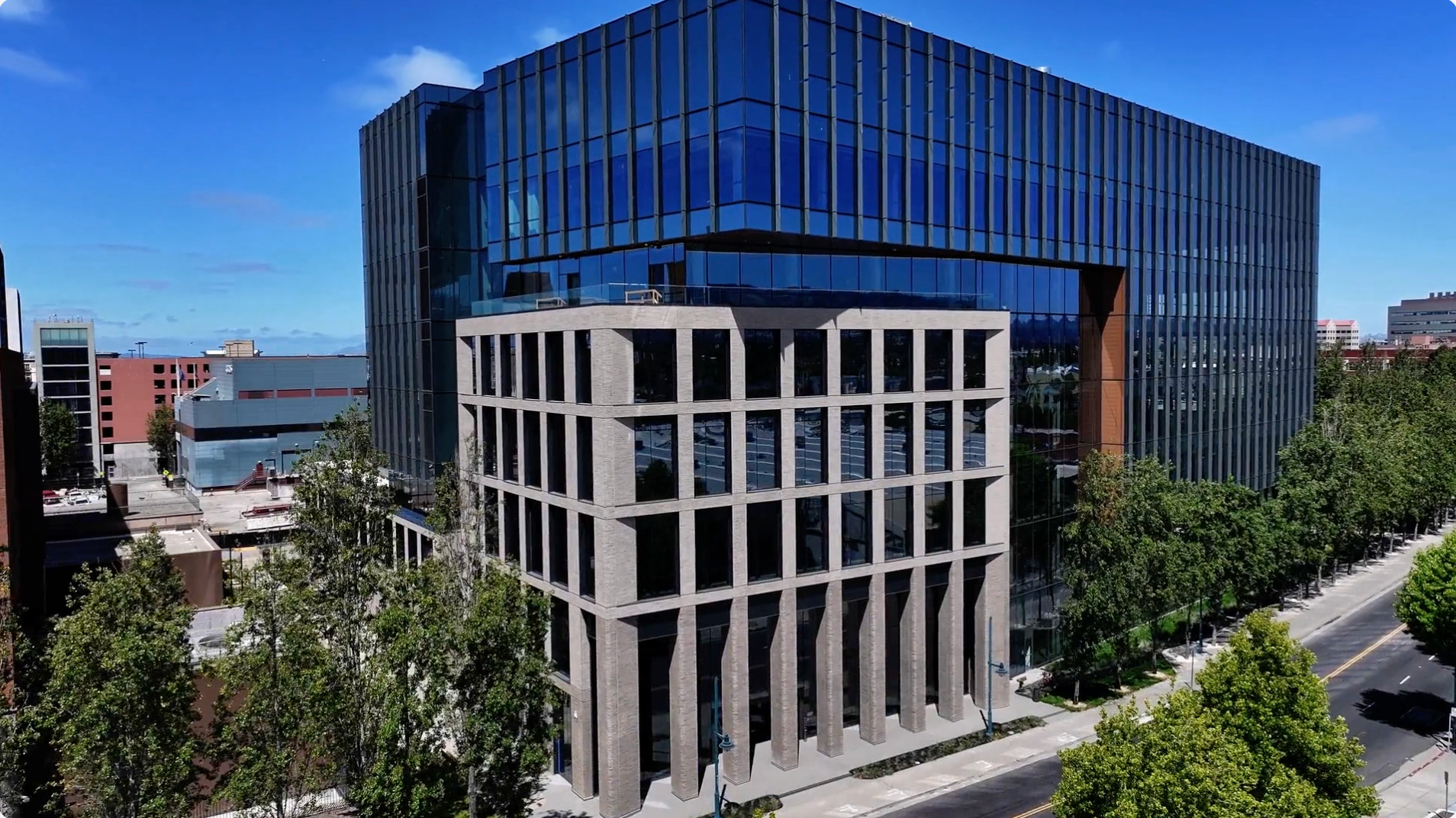BioMed Realty
Emery Yards
Where life and science merge
Emery Yards is a new, multibuilding laboratory and office campus mindfully designed for the life sciences industry. Over one million square feet of cutting-edge scientific workspace will reside at the center of Emeryville, the Bay Area's emerging biotech hub. This singular campus features four purpose-built research buildings and a centralized parking structure that are elevated by modern amenities. In addition to master planning services for the full campus, Flad provided shell and core design for the first building and parking structure.
Collaboration is fundamental to discovery, and the Emery Yards campus is interwoven and energized by four acres of open-air greenspace designed to cultivate community and deliver safe, convenient accessibility. With a goal to achieve LEED Gold certification, the campus features newly built pocket parks, bike lanes, and pedestrian thoroughfares that encourage connection and seamlessly weave the campus into the fabric of the city. The new campus is within walking distance of the Emeryville Public Market and adjacent to Powell Street Plaza and Bay Street, which offer a variety of retail, dining, hospitality, entertainment venues, and other lifestyle amenities.
Emeryville has long been home to many notable life science companies, including two Nobel Prize winners in chemistry and medicine, and this forward-thinking campus is poised to usher in the next generation of innovation and success in these industries.

















