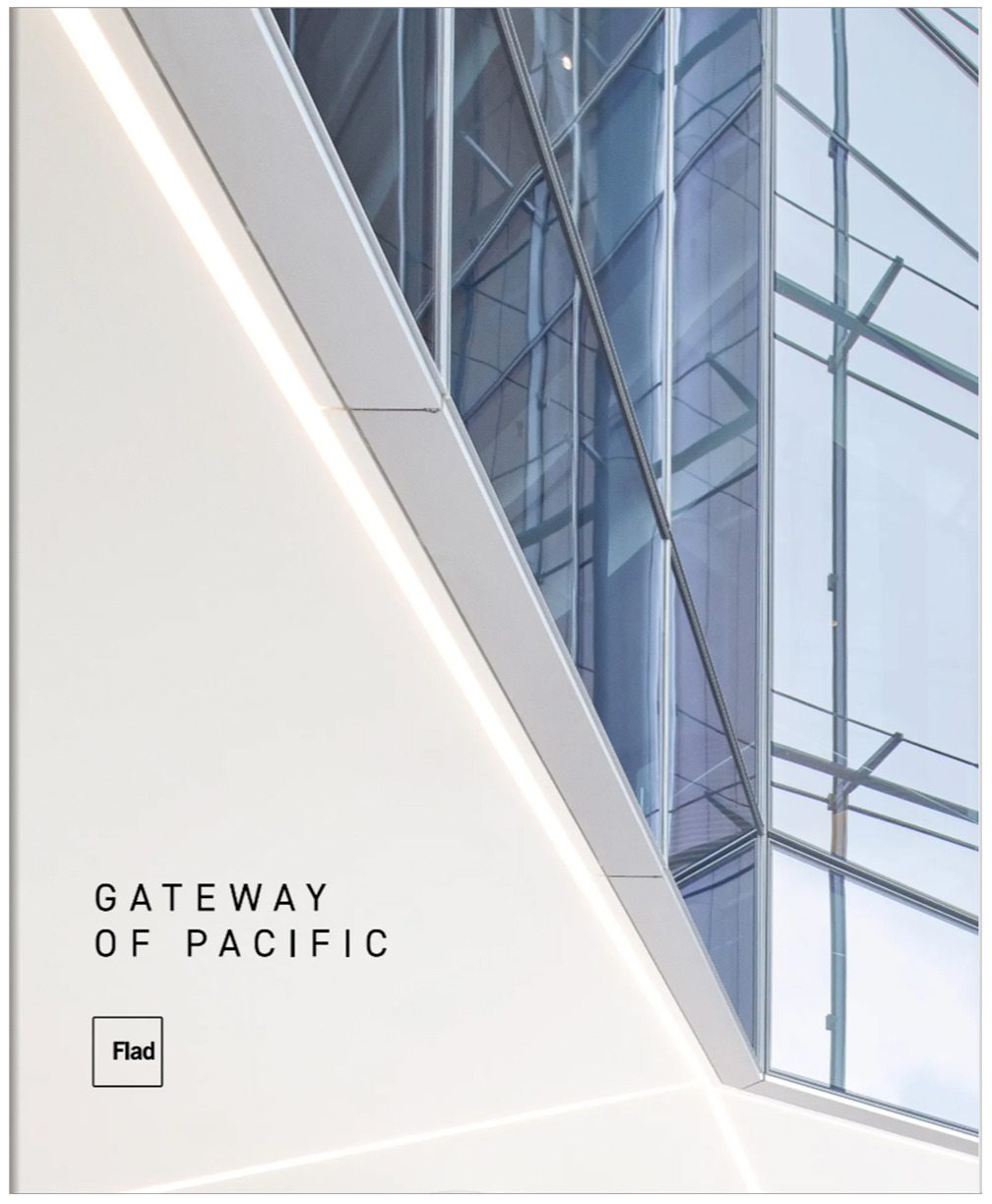BioMed Realty
Gateway of Pacific, Master Plan
A new benchmark
Recognizing the potential of a highly visible location just off the freeway between San Francisco and Silicon Valley, BioMed Realty acquired this 22-acre parcel and has transformed it into a signature, high-rise gateway that boldly announces the future of biotechnology innovation. Focused on creating an environment dedicated to a collaborative approach to research, Flad developed a master plan vision for the campus to grow and expand to over 1.8 million square feet – one of the world's largest life science developments.
The master plan embraces the opportunity presented by the site's location at the entry point to this well-established biotechnology hub and its emerging urbanization. The cluster of elegant laboratory towers reclaim what was once underutilized space occupied by low-scale structures – a fundamental shift in design thinking that has transformed the site into one of the most valued destinations for biotech. The buildings are organized tightly along the site's perimeter, reserving the campus interior for pedestrian-centered greenspace.
Five phases of development, plus a building dedicated to amenities for the entire campus, are linked by an expansive, park-like landscape that evokes the feeling of a connected neighborhood, rather than a secluded laboratory complex. This open space is free of roadways and employs a parking solution that places vehicles out of view below-grade and in structures that contribute as design elements – another departure from typical campus planning.
The campus is designed to fully support the needs of prospective life science tenants. With open greenspace and convenient centralized amenities, leased space can be used entirely for a company's own research functions – whether that means a few thousand square feet or multiple floors.
Environmental sustainability, occupant wellness, and availability of healthy lifestyle choices are also crucial elements of the campus mission, presenting a new paradigm for understanding scientific communities and laboratory spaces and how they can be designed to support the intensity of modern biotechnology research.


LocationSouth San Francisco, California
CertificationMinimum campus-wide goal of LEED Silver
Project TypeScience & Technology







