
As part of an ongoing series, we recently sat down with members of Flad's science and technology team to discuss the future of the scientific workplace.
From high-rise buildings to the miniaturization of research, Principal Sylvia Darr explores trends in laboratory research facilities. She also shares what she's learned from clients about cultivating social networks in research environments and how the built environment can support them. Plus, how much of an impact might remote and hybrid work actually have on researchers?
The Hypothesis:
conversations on scientific
research environments
The rise of flexible, high-rise labs and designs that support social networks
As part of an ongoing series, we recently sat down with members of Flad's science and technology team to discuss the future of the scientific workplace.
From high-rise buildings to the miniaturization of research, Principal Sylvia Darr explores trends in laboratory research facilities. She also shares what she's learned from clients about cultivating social networks in research environments and how the built environment can support them. Plus, how much of an impact might remote and hybrid work actually have on researchers?

Sylvia Darr
PhD, AIA, LEED AP BD+C
PrincipalA biochemist as well as a licensed architect, Sylvia's background has given her a unique
perspective on the lab planning and design process. Sylvia is particularly attuned to scientists'
explicit and implied needs and is able to translate their requirements into efficient,
considerate, and highly functional laboratory design.
Q: How are different workplace models with hybrid and remote work environments impacting lab design?A: As a result of hybrid work models, we are seeing more corporate clients who are downsizing their office areas. Lab areas are shrinking too, but one of the things about doing research is you have to be in the lab to do the experiments and supervise instrumentation. It's challenging to do those things remotely.
So, I would say hybrid working has not impacted laboratory research as much as one might think just because of the nature of the work in the laboratory.
Q: Do you see that ever changing?A: No, I think that scientists will always need to be in the lab doing new research. While more and more repetitive tasks are being conducted by robotics to support research programs, there are still a lot of important hands-on activities that scientists have to be in the lab to supervise.
Robotic tasks need to be set up very precisely for each experiment. I imagine that in the future, research scientists and data scientists will spend a lot more time programming robots to set up the experiment rather than doing that work manually. However, the robotics will still need to be supervised, checked, refilled with reagents, cleared of waste, and so on.

I imagine that in the future, scientists will spend a lot more time programming robots to set up the experiment rather than doing that work manually.
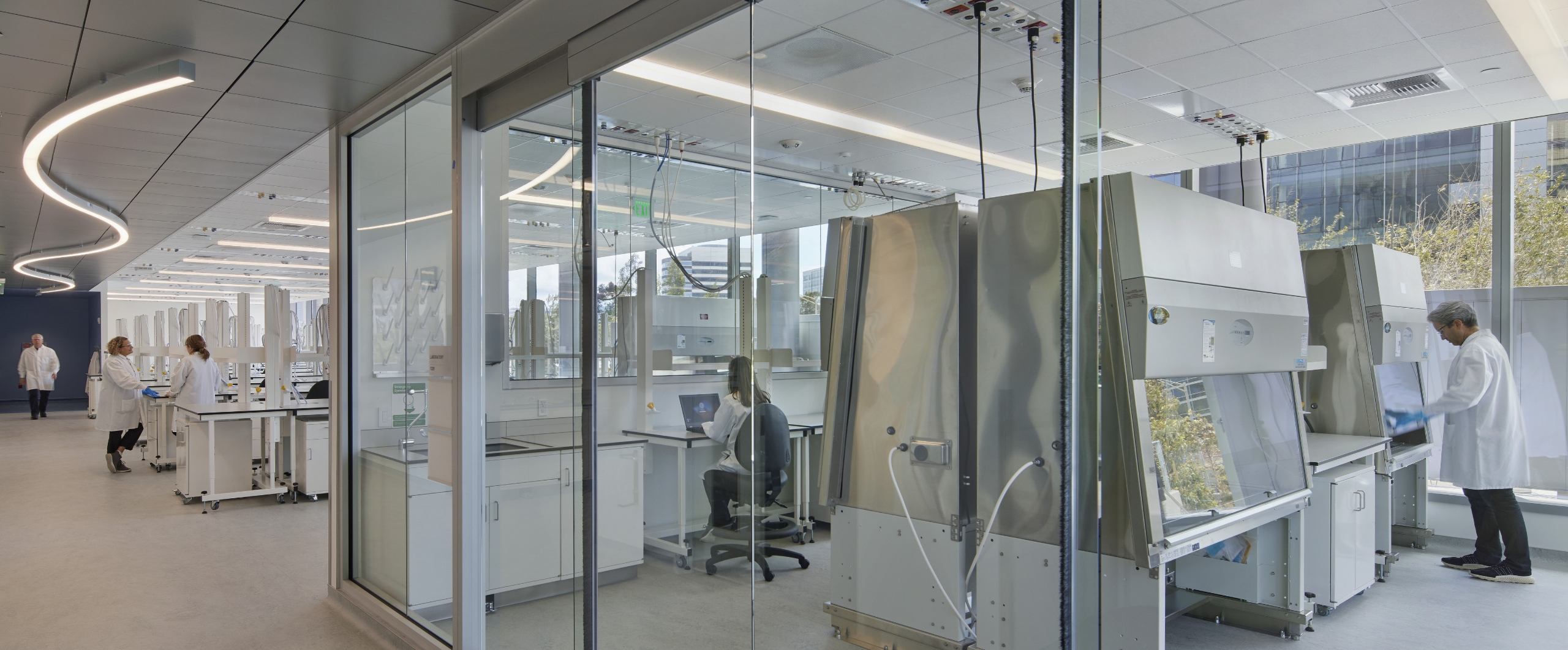
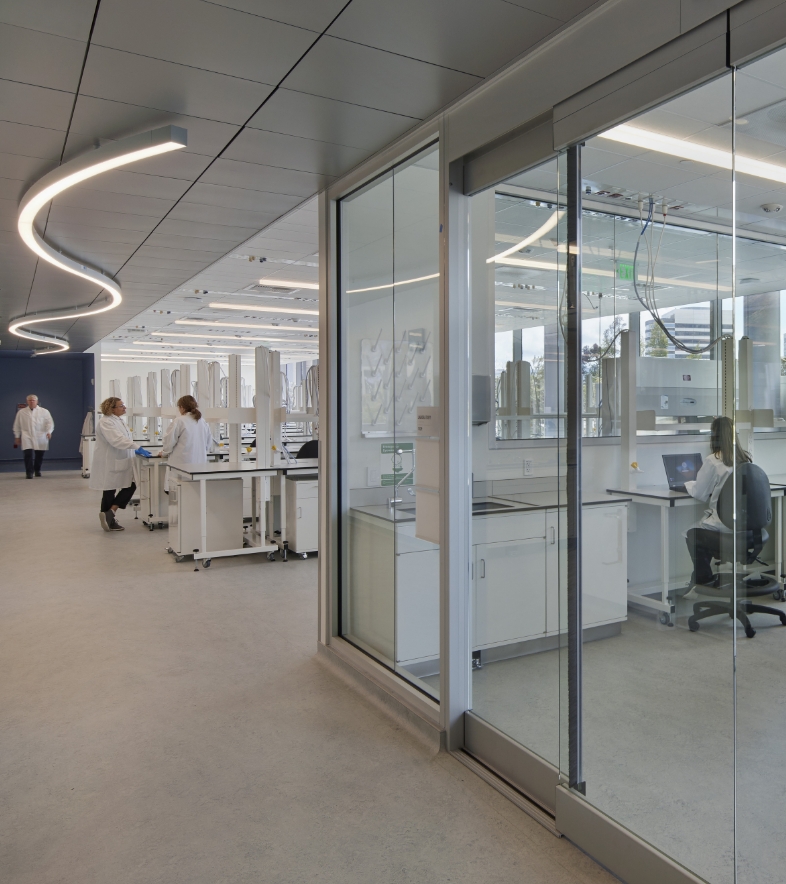
Q: What are some of the biggest trends or challenges that clients are asking about right now?A: Here on the West Coast, a big trend for corporate biopharma research facilities is activitybased workstations with no assigned desks. Several of our laboratory-based clients are struggling with whether they need assigned workstations. We try to advise people to take the leap and move away from assigned desks. There's no need to build a large office with one-to-one assigned seats if people aren't there every day.
High-rise laboratories are also growing in popularity in dense metro areas. Many of our clients are considering leasing a floor in a high-rise laboratory building and thinking about how they would operate compared to being in a low-rise building.
Flexibility of utilities is a key consideration. Back in the day research organizations made significant investments in utilities such as purified water, vacuum, and specialty gases all over the labs, and then those utilities were barely used. Organizations are starting to recognize that maybe they only need one lab sink in a biology lab, instead of putting in four, and that rarely used piped utilities, such as compressed air in a biology lab, don't need to be installed everywhere.
Another item that I'm seeing more and more is ultra-flexible lab benches, where the utilities can be reconfigured on the bench without moving it by simply changing out lab utility poles. We've been putting in modular and mobile lab benches for some time now, and this ultra flexible casework is the next step. Not everyone is going that route yet, due to the cost premium, but we are seeing more of it, and I really think it is the future.
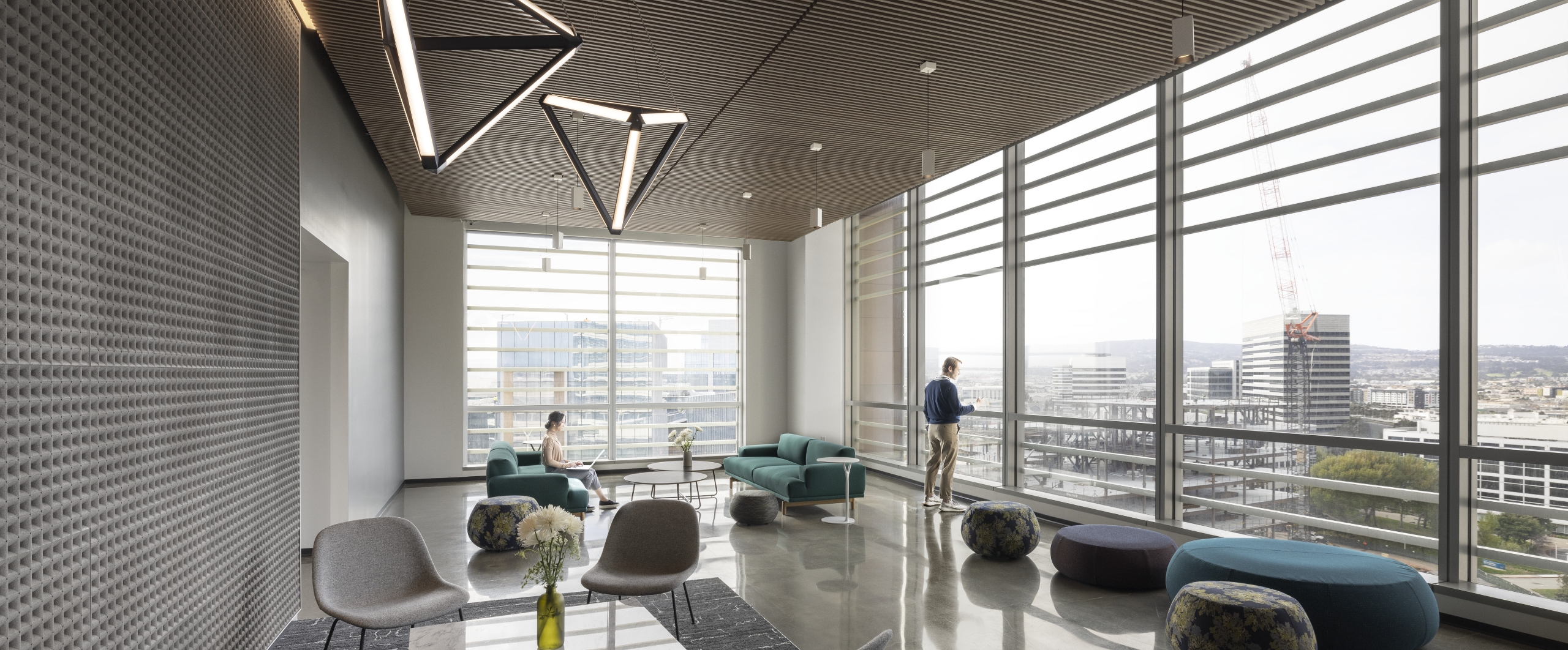
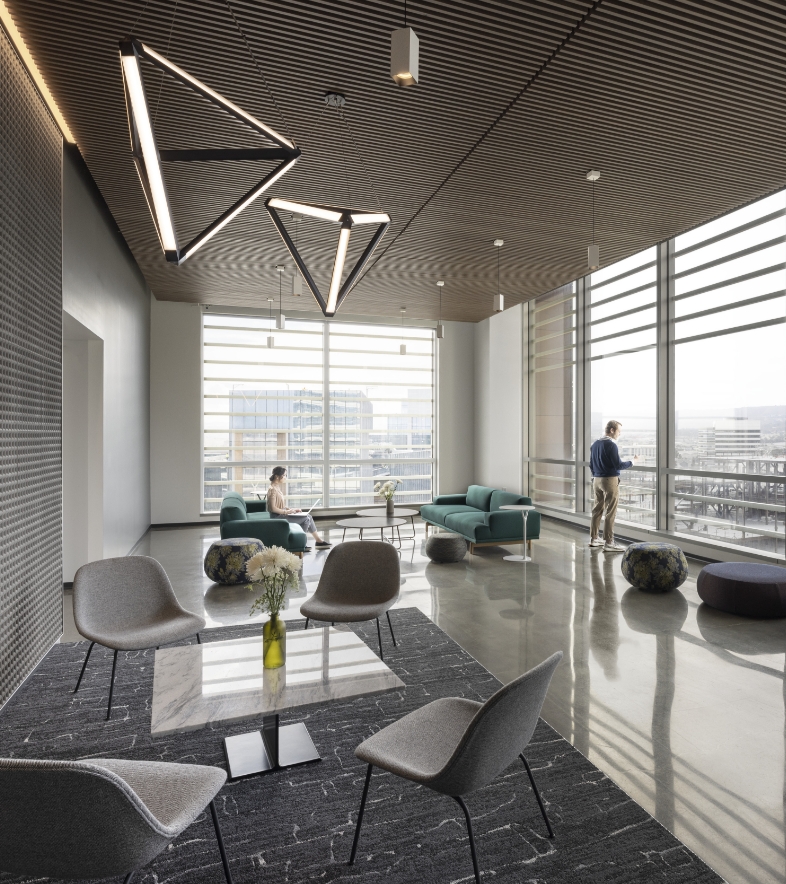
Q: What's one of the more innovative things you've seen on a project?A: We recently completed a project for a life sciences client here on the West Coast. They were consolidating from a low-rise research campus and relocating to a high-rise building. They had future workplace standards, which I thought were innovative and a good lesson for me about how to envision the design of the lab of the future.
Their attitudes about workspace and research space were all aimed at creating a dense network of social relationships, recognizing that it is the social relationships that support productivity in research environments. Their office seating areas were divided into several kinds of spaces: a quiet zone for heads down work, like focusing on a difficult problem or writing code; more social spaces, like regular open office spaces; and louder, more active spaces with a coffeeshop or break room vibe. There were no assigned desks, and the number of desks was about half the number of employees. Employees were encouraged to sit wherever they wanted in the office areas and to move around during the day if desired. This improved employee engagement with their environment and with their social networks.
Furthermore, they have committees appointed to prevent staff from going back to the old way. They also monitor and track who sits in which seat, and if you are sitting in one seat all the time, they tell you to move around. You can't turn a single seat into your desk.
Another lab service that was innovative on a recent project was the use of an overhead electrical bus duct above the ceiling in the laboratory. The bus duct allows electrical outlets in the laboratory ceiling to be reconfigured, supplemented, and modified extremely quickly and easily.
Essentially, one person can open the acoustic tile ceiling, plug a patch cord into this bus duct, run it over to the ceiling utility panel, and plug the other end of the cord into the back side of a new electrical outlet. The outlet is then added to the ceiling utility panel, and the modification is done. Overhead bus ducts are expensive to install initially, but they provide excellent low-cost flexibility to the power arrangements in the labs going forward.
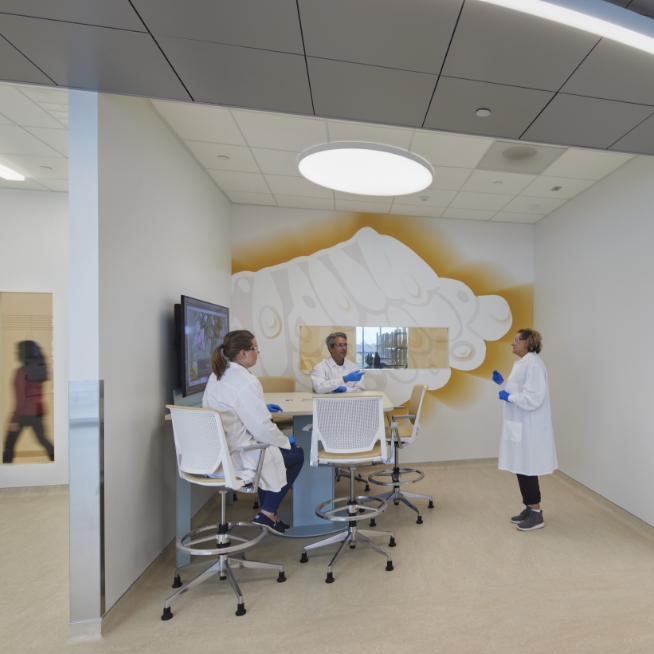
Q: What emerging science have you seen recently?A: I've recently encountered cryo-electron microscopes. It's a relatively new piece of equipment that allows scientists to elucidate molecular structure with an electron microscope, which is really valuable.
The old way of doing a molecular structure was using something called X-ray crystallography, which is fine for small molecules, but when you get to big biological molecules like antibodies, it's next to impossible to make crystals, so this new technology is a game changer.
However, they're difficult to install because they're very sensitive to electromagnetic interference (EMI). It takes a lot of planning for us to find a place in the building where the EMI is the lowest and then build the kind of shielding in the room to protect the instrument even further.
The location of the electrical panels and elevators and where the main electrical service comes into the building are all places that generate a lot of EMI, so we had to rearrange our basement plan to locate the microscope as far away as possible from all the sources of EMI.

I think that research will continue to get smaller, and because of that, the quantity of hazardous chemicals in laboratories will get smaller too.
Q: What do you envision the lab looking like 10-20 years in the future? How will it be different?A: Labs are standardized in the same way that highways are standardized. Nobody builds a car that's wider than a highway lane, and it's the same idea with labs. Companies who are building lab equipment build it to the size that it will fit on the lab bench, or within the lab module. I don't think that the basic lab module dimension will change. It's just too embedded in all the equipment, casework, and everything that's part of a laboratory.
But I do think there'll be a lot more robots, and the ceiling height of laboratories may start to vary tremendously depending on what we need the robots to do. The other thing I think is important is the miniaturization of research. I read an article recently about a company developing robots that can manage liquid droplet-sized experiments, which is a challenge, of course, because when you're dealing with droplets, you have to deal with surface tension and other factors that make working at that scale difficult to manage.
I think that research will continue to get smaller, and because of that, the quantity of hazardous chemicals in laboratories will get smaller too. This won't apply in manufacturing, where they're making big vats of chemicals to produce large quantities of drugs or other products, but in terms of being able to do work in a research laboratory, I think that everything will get smaller and safer as a result.
Q: Working in labs your whole career, have you experienced firsthand the evolution from what used to be windowless environments, not connected to the outside world?
A: Absolutely. I'm glad that era is over. Now we are deliberately designing research buildings that are narrower so that daylight penetrates both sides of the building and nearly through to the core.
Only labs that cannot have natural light (such as optical microscopy rooms) are placed away from the windows. We make sure that laboratories always have natural light, and they're always places where people feel comfortable, not like they're working in a cave. That's an important evolution in lab design, absolutely.