
As part of an ongoing series, we recently sat down with two members of Flad's science and technology team to discuss the future of the scientific workplace.
The Hypothesis:
conversations on scientific
research environments
Designing Research Environments for Accessibility and Automation while Addressing Increasing Costs
As part of an ongoing series, we recently sat down with two members of Flad's science and technology team to discuss the future of the scientific workplace.
Q: What are some recent challenges you've encountered for high-containment environments?Lauri Tyrrell: There are numerous institutional initiatives to support ADA accessibility. That can be a challenge for containment because the design of these environments doesn't readily lend itself to accessibility requirements.
Personnel showering and privacy levels need to be carefully and delicately handled. But we've found great solutions for locker facilities that can be used by anyone, which increases their overall use.
A change in the operational protocols is required to ensure the process wouldn't cause a breach of containment while providing a private environment for individuals who are changing in the lockers. We've worked closely with users to establish protocols for how and where they access their street clothes, and how they move through and out of the facility to maintain a low risk.
Additional advances we have made to implement accessibility everywhere we possibly can include enlarged gowning areas that allow for wheelchair access. Rather than a completely autonomous process, we've discussed how a trusted buddy system could be incorporated. We always plan space and operations with a focus on maintaining a balance between efficiency and both physical and biosafety for the people working in those environments. I've been really happy with the results so far and so have our clients.
Rachel Nelan: Planning veterinary medicine facilities is a great example of what you have discussed, Lauri, because right now nearly 70 percent of the veterinary profession and nearly 85 percent of the students in veterinary medicine programs are women. Historically, building codes would have told us that regardless of that gender makeup, 50 percent of the toilets need to be male, and 50 percent of the toilets need to be female. At those proportions, the majority of a men's locker room would be unused and unusable.
And we can design locker rooms that can be used by anyone. An example are locker rooms with a shared gender area of lockers where staff grab their PPE and then move to an adjacent area of completely enclosed rooms that include a shower and changing area. This drives up the utilization of the space significantly and addresses disproportionate ratios of gender that exist across many industries. The overall space footprint can be smaller than the historic model.
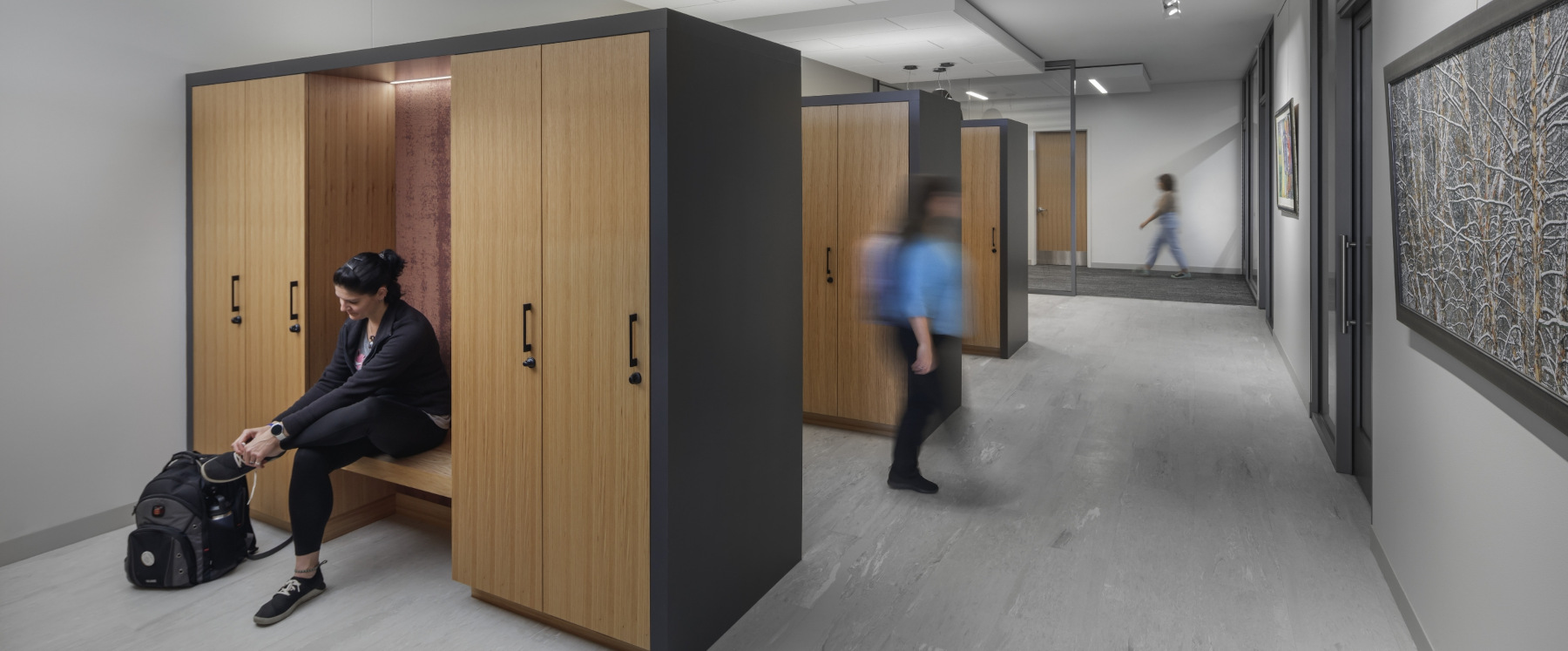
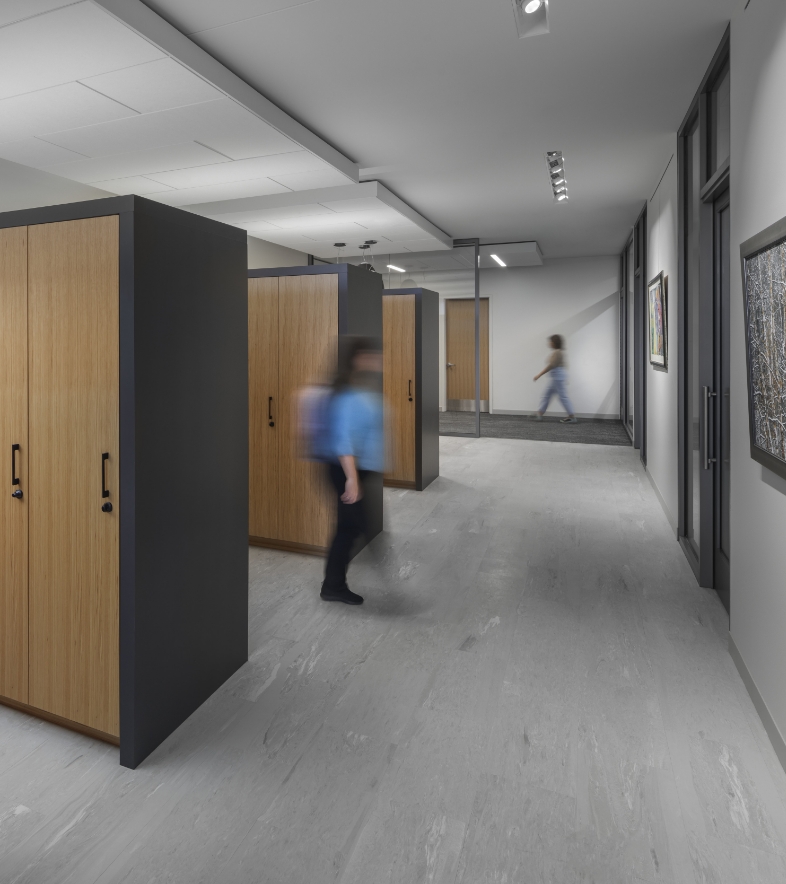
Q: What are some other recent trends you've observed in planning and designing research facilities?
Rachel Nelan: We continue to see a trend toward automation in the labs for clients to more efficiently conduct research. Many automated platforms have a large footprint and large infrastructure demands that must be supported by the space and research institution. AI is rapidly expanding in use, as its capability to improve research unfolds.
An ongoing trend is less square footage per researcher in the lab, in favor of increased automation, robotics, and instrument space. The ratio of lab support space that houses shared or specialized instruments to primary wet lab space continues to increase.
Additional instruments, automation, and freezer storage of samples all contribute to the generation of more heat in labs, so the mechanical systems must be designed to exhaust and manage that increased heat load.
Lauri Tyrrell: I second that there is a trend toward automation, with the caveat that some research is more conducive to automation than others.
Within biotechnology and diagnostics, there are many opportunities for AI, computational data analytics, and closed robotic systems, which tend to be repetitive in nature and are improved when you remove human error from the process.
There will always be a place and need for wet labs, particularly for discovery research where so many different operations are occurring that there's not much opportunity for automation, but there will be plenty of opportunities to synthesize data through the AI lens, even in those labs.
Rachel Nelan: And increased computational data gathering is leading to larger research team sizes. In an academic setting, it used to be very common for a PI to have a funded team of three or four. That three or four is frequently growing to six or more. Recent questions continue about whether these team members need to be physically embedded within the lab to fully understand the research and requisite data. Potential research models could include some collocated and some remote computational researchers.

Increased computational data gathering is leading to larger research team sizes.
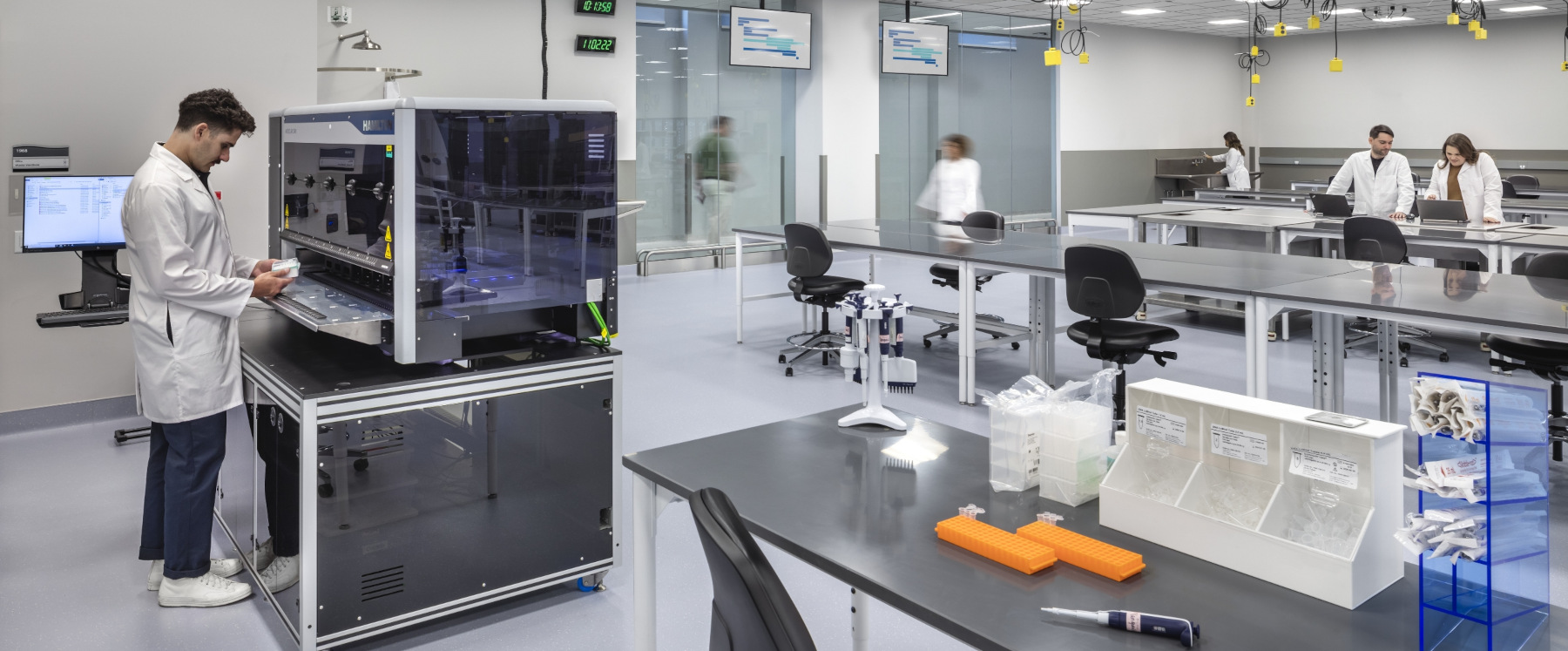
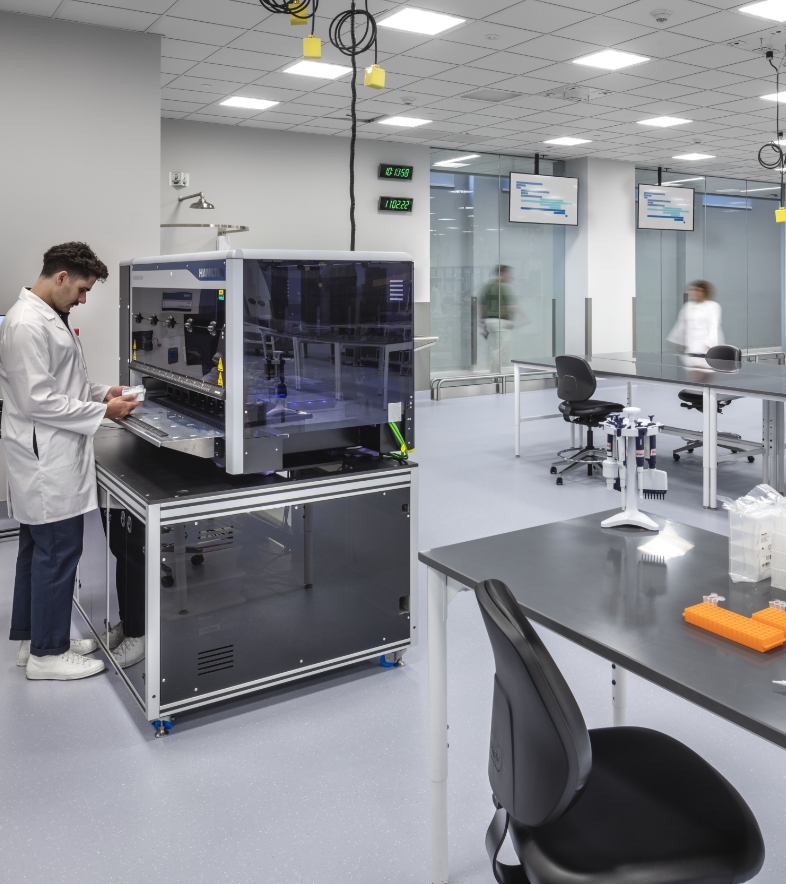
Lauri Tyrrell: One piece that's interesting about automation in a lab is that it's extremely expensive to set up, and one wonders how do you adapt for flexibility? What if you need to adjust that automation set up to incorporate future planning?
I recently had a client that included makerspace within their laboratory footprint, and they had a team dedicated to essentially setting up the system and the assemblies to adapt to whatever the bench and computational scientists required for specimen analysis. Changes could be achieved in real time, having been prototyped in the makerspace and scaled up within the lab, by the people in the lab.
Building in that level of ability to change space, personnel, and operations could represent a trend.
Rachel Nelan: That also makes me think about our clients' partnerships. Academic institutions are building deeper partnerships with other academic institutions, healthcare systems, and industry to provide diagnostics and therapies for humans and animals faster. Each partner brings specific expertise, there is more ability to monetize expertise, and efficiency is increased. The addition of more and diverse revenue streams offsets the unpredictability of state and federal funding.
One outcome is providing facilities that are welcoming to partner visits and the public, as a way to showcase, educate, celebrate, and build support for research endeavor. Facilities with spaces for amenities, education and continuing education, and community gathering allow the science to become part of everyday life for a greatly expanded audience of participants and donors. Many clients ask us, "what is the tour route through this building? How can we safeguard the science and be a part of our community?" We deliver this by enabling view corridors through glass than enable connections while protecting the science.

Facilities with spaces for amenities, education and continuing education, and community gathering allow the science to become part of everyday life for a greatly expanded audience.

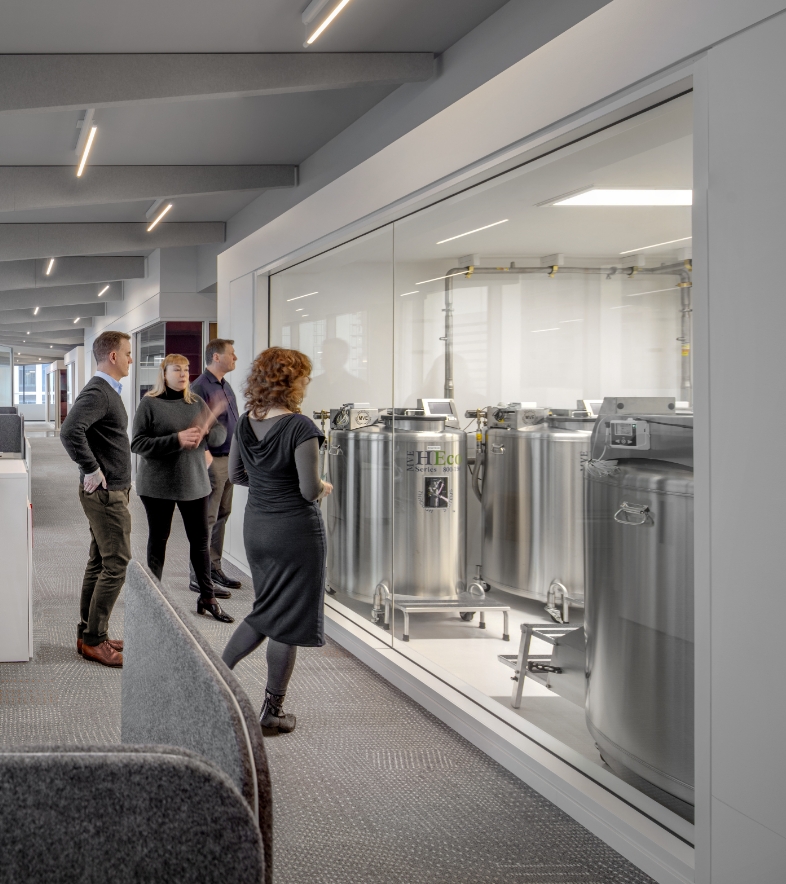
Q: Over the past few years, the price of materials has impacted many projects. How have you worked with clients to address the challenge?
Lauri Tyrrell: With higher costs, the users will be asked to make difficult decisions and prioritize about how much program was originally anticipated when the budget was established and how much may be achievable. There are a few steps we can take to help mitigate that.
Most of the projects I work with are meant to adapt for growth, and we're replacing buildings that are often well beyond their useful life. But we've started to take a broader view. Given budget shortfalls and the cost of new construction, I've often looked at other ways to support the new building and program with existing facilities that are viable and on site or on campus. For example, sharing dock operations with an adjacent building rather than building a dedicated dock can remove that program support from the new building, to offset costs. Any such proposal needs to be reviewed carefully and approved by all affected stakeholders to determine if it's a viable solution.
We also work to make spaces as flexible as possible. Sometimes decreasing square footage can be more palatable if the space can be multipurpose, shared, or easily flexed to other similar research in the future. Or, we may wind up with a smaller lab per researcher, but we include the ability for labs on either side to flex up or down. It can help us to remove square footage initially but still meet long-term needs.
These cost-reduction strategies can be complex solutions to get researcher's acceptance and require change management and leadership involvement.
Rachel Nelan: I think we will continue to see a lot of interest in repurposing and renovating space versus assuming new space to be the correct answer. That's due to the costs associated with the highly technical spaces our clients require. Reusing existing space is also a more sustainable choice. A thorough comparative cost analysis is required, as some renovations can exceed the cost of new construction through upgrades required to meet modern code and safety standards.
Our data group works closely with planners on projects to help building owners and users understand their current space utilization. Many organizations are not fully utilizing their current space. It's important to understand the underlying reasons for this, which can include work from home and hybrid work arrangements, incorrect use of space, incorrect type of space for the work, or workflows that aren't optimized for occupants.

Decreasing square footage can be more palatable if the space can be multipurpose, shared, or easily flexed to other similar research in the future.
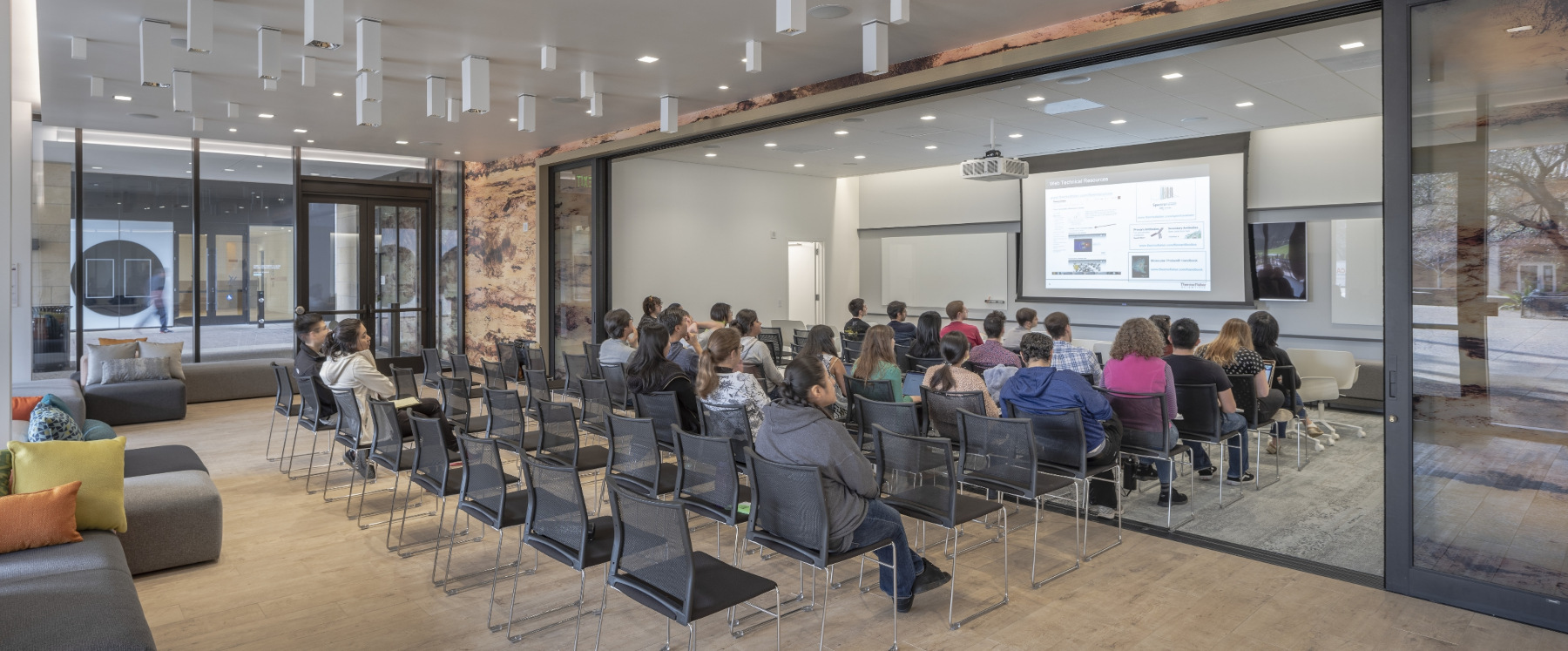
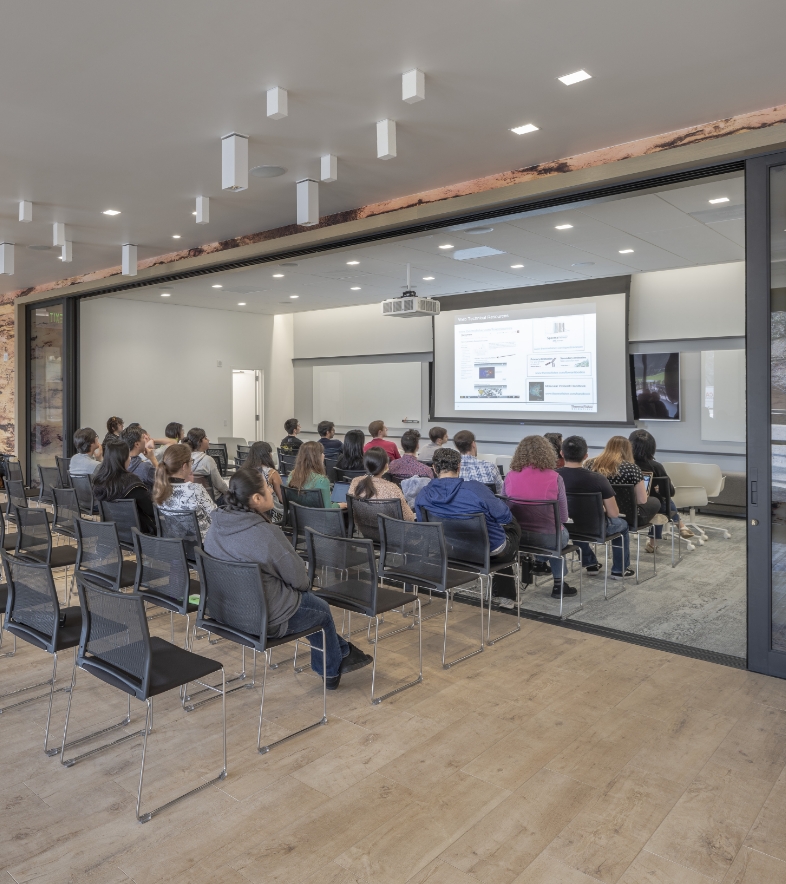
Share your thoughts or questions on these topics or others you'd like to hear our experts address. Email us 

