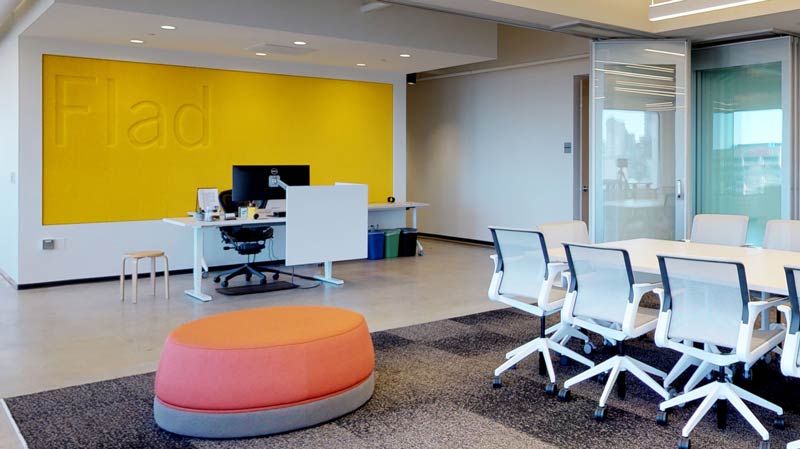Flad Architects
San Francisco Office
A place for project team interaction
The 17th floor of the LEED Platinum Hartford Building affords Flad employees full 360-degree views of San Francisco and most of its landmarks. Amazing, yes, but it's merely a backdrop to the collaborative work that goes on here. On an open-plan floor of approximately 15,000 square feet, with seating for 71 in a benching configuration, six differently sized conference or huddle rooms and three alcoves for team pinups and design critiques are magnets for interaction. All conference rooms are outfitted with whiteboards and screen, and the largest features a mobile glass-paneled wall that can be opened up for all office events. The floor also includes two open collaborative areas – one in a booth setup and one more of a nook or library – for either internal use or for Flad clients waiting for a meeting or in between meetings.
Other key spaces include a fabrication lab with three 3D printers and a laser printer, a materials library with a pegboard wall for project displays, a model gallery overlooking the bay, assorted impromptu work space, and a kitchen and eating area. All desks are sit/stand, arranged to locate teams in close proximity, and shared spaces feature movable, flexible upholstered furniture pieces that can be reconfigured as needed to create alternative or extra seating. Additional tables in workspaces allow for spontaneous team meetings and collaboration.













