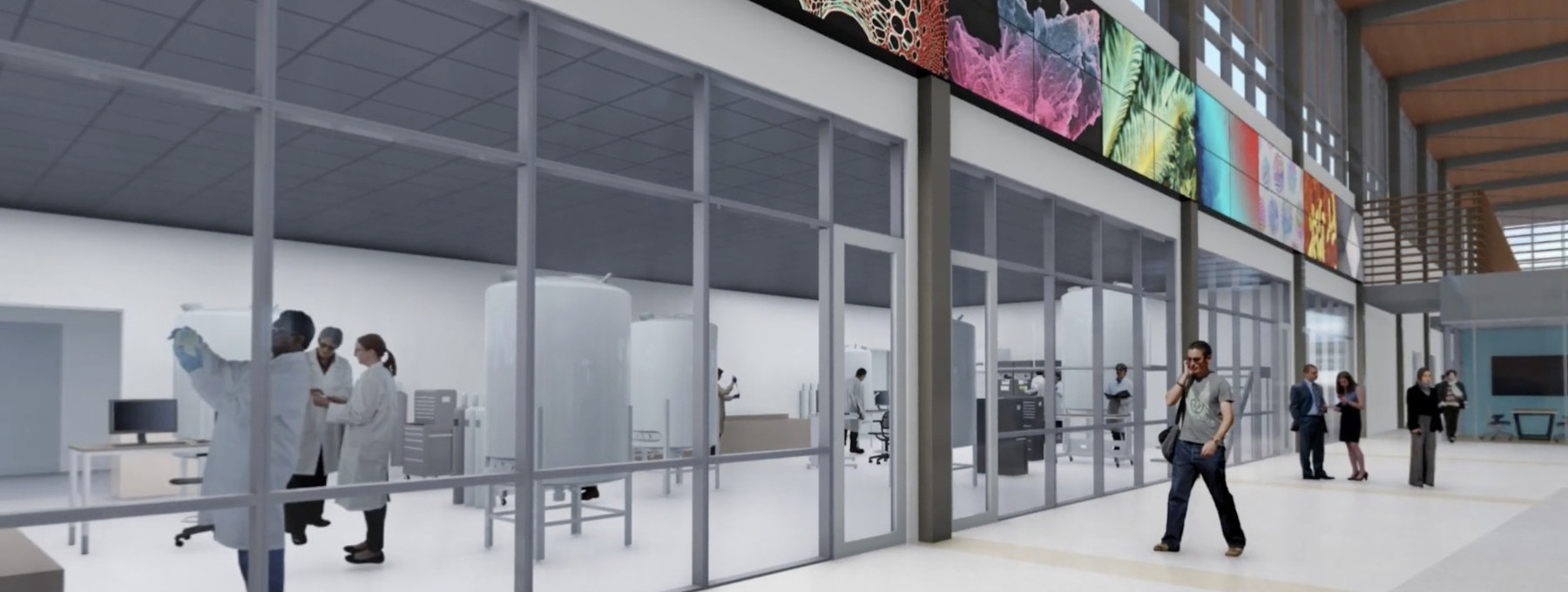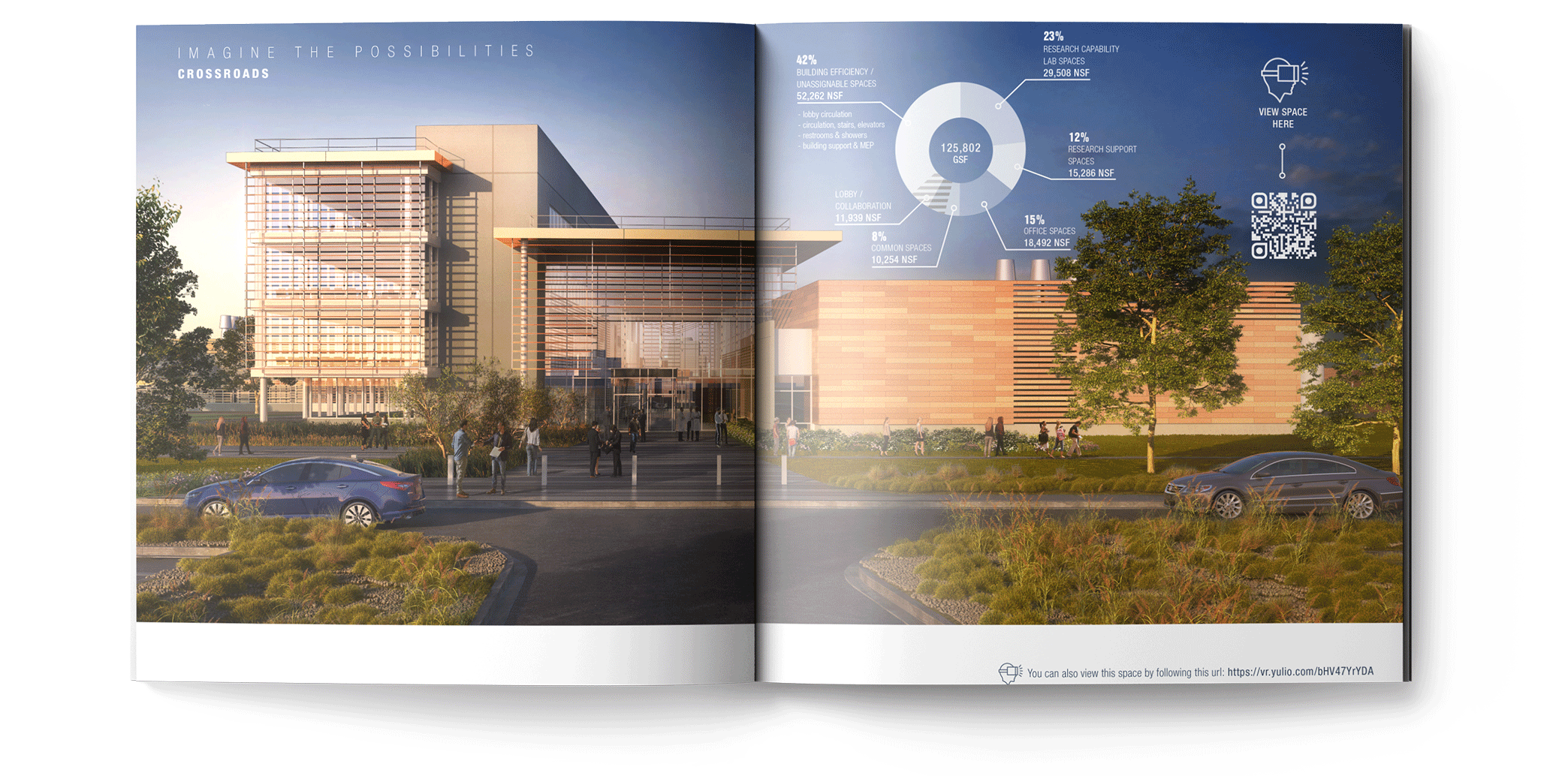Visual Emphasis

Two-plus years into my career at Flad, I'm seeing a lot to like in the area of virtual reality. Virtual reality-style visualization has many different uses, and our ongoing exploration of it touches all of our market sectors. For example, our healthcare group uses it to provide health professionals with the opportunity to weigh in on the placement of a particular piece of equipment, and our interior designers engage people by showing color and materials options in their spaces. There are also virtual reality opportunities in our master planning process, to convey the adjustments that can be made on a larger, campus scale.
I've been excited to see it in action. As an associate, I've worked with it in our Fab Lab (the model shop, for those unfamiliar with the term), and I've helped in sharing the process with others throughout the firm and in our community, during internal tutorials and at student presentations and career fairs. Most recently, I was involved in a Science and Technology project interview where the team used renderings and floor plans during our presentation of three design options, and then we introduced Oculus goggles to the mix. We also provided booklets in which we had printed QR codes so that the client could access the visualizations at their leisure afterward on a variety of devices including tablets, laptops and smartphones.
Seeing clients' reaction to virtual reality versus static renderings and plans has been eye-opening, to say the least. Now, we see all kinds of reactions, from the people who can't wait to put on the goggles to those who refuse the offer to put anything on their head during a presentation. But it seems that people are more open to using it just in the two years I've been at Flad. And we can see how a more detailed visualization of space can make decision-making easier. We're excited to observe the impact that these experiences can have, before construction has even started.

Seeing clients' reaction to virtual reality versus static renderings and plans has been eye-opening, to say the least.
Using these tools, you can see that they represent a logical evolution – from the hand sketch and rendering to Revit and SketchUp, and on to virtual reality. The architecture field will always endeavor to find new ways to share ideas.