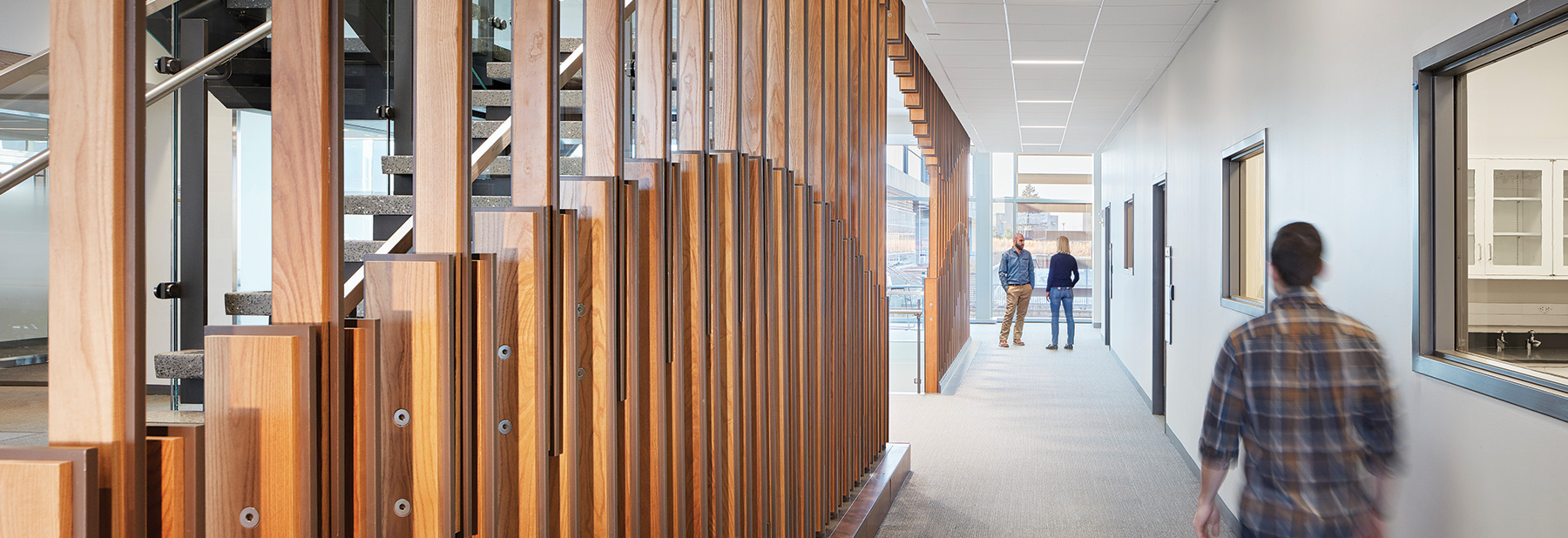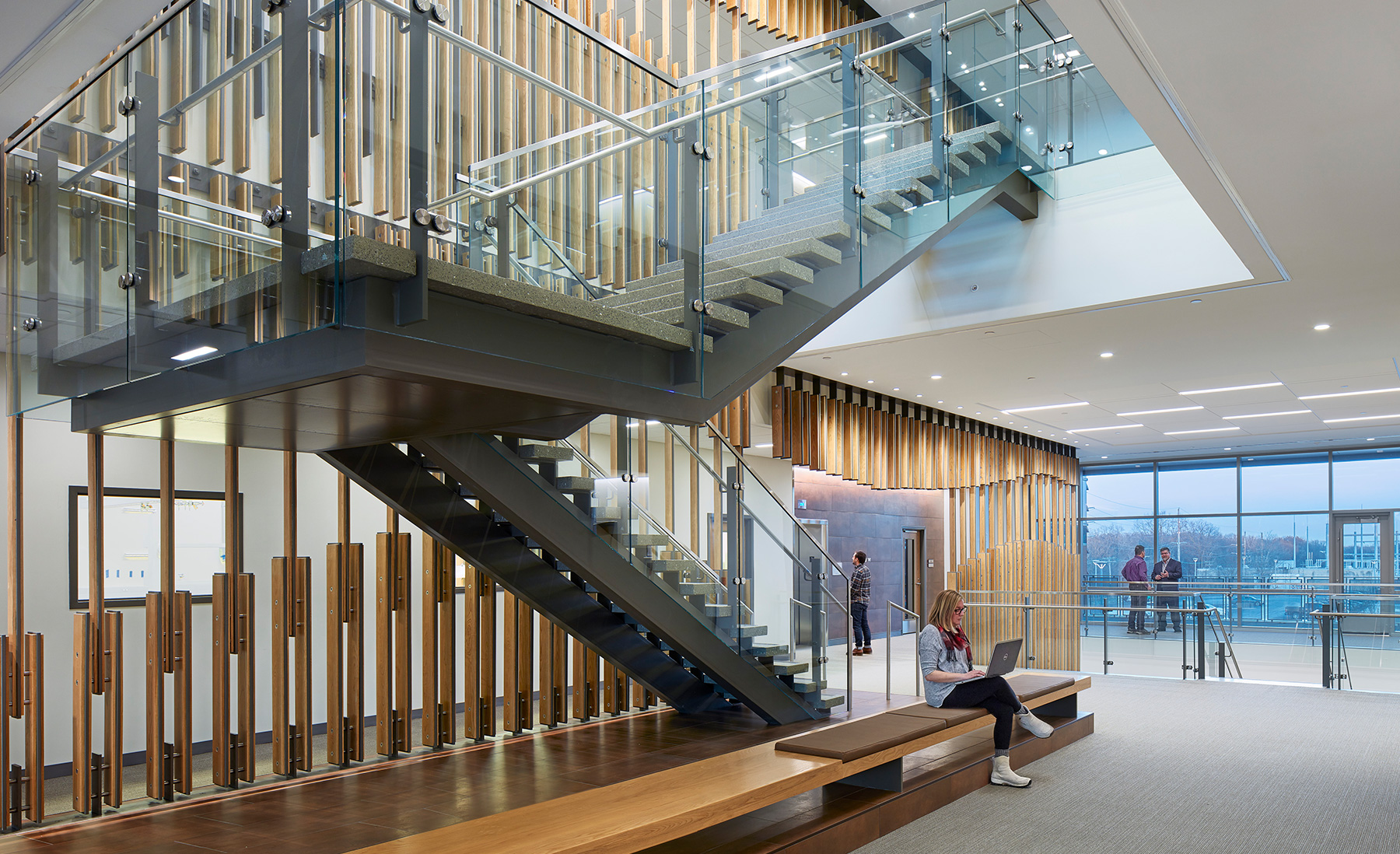
The feature wall in the lobby of the Materials Design Laboratory (MDL) at Argonne National Laboratory illustrates how collaboration between the architectural and structural teams can create a functional design element that reflects the theme of the research conducted within the building.
The team identified broad scientific concepts that summarize the work being performed by researchers in the MDL. The concepts of energy, scale, and collision were brought forward in the design of the feature wall. Energy is symbolized by creating a wave pattern in the wall that mimics the mathematical sine function. Scale, representing nanotechnology and material manipulation, is symbolized by utilizing an assembly of small pieces to create a larger element. Lastly, the feature wall itself represents collision, a prominent element of the lobby that links the laboratory wings and creates a central meeting and collaboration space.
The feature wall spans two levels through floor openings at three locations. A guardrail system was not desired since it would detract from the wall; therefore, the wall also needed to act as a guard to protect the openings. This structural loading requirement drove several design aspects, including material selection and member layout, spacing, and size.
After several design iterations, the design team determined that constructing the feature wall with steel plates, clad with reclaimed white ash boards, provided an optimal solution. The steel plates provide the needed strength and stiffness to resist the loads associated with guards at the openings. The white ash boards softened the steel, bringing a desired finish to the wall and reflecting Argonne's commitment to sustainability by using wood salvaged from trees affected by Emerald Ash Borer infestation. The steel and wood composition also represent the concept of scale, with multiple materials being brought together to create a larger element.
Collaboration During the Design of a Feature Wall
The feature wall in the lobby of the Materials Design Laboratory (MDL) at Argonne National Laboratory illustrates how collaboration between the architectural and structural teams can create a functional design element that reflects the theme of the research conducted within the building.
The team identified broad scientific concepts that summarize the work being performed by researchers in the MDL. The concepts of energy, scale, and collision were brought forward in the design of the feature wall. Energy is symbolized by creating a wave pattern in the wall that mimics the mathematical sine function. Scale, representing nanotechnology and material manipulation, is symbolized by utilizing an assembly of small pieces to create a larger element. Lastly, the feature wall itself represents collision, a prominent element of the lobby that links the laboratory wings and creates a central meeting and collaboration space.
The feature wall spans two levels through floor openings at three locations. A guardrail system was not desired since it would detract from the wall; therefore, the wall also needed to act as a guard to protect the openings. This structural loading requirement drove several design aspects, including material selection and member layout, spacing, and size.
After several design iterations, the design team determined that constructing the feature wall with steel plates, clad with reclaimed white ash boards, provided an optimal solution. The steel plates provide the needed strength and stiffness to resist the loads associated with guards at the openings. The white ash boards softened the steel, bringing a desired finish to the wall and reflecting Argonne's commitment to sustainability by using wood salvaged from trees affected by Emerald Ash Borer infestation. The steel and wood composition also represent the concept of scale, with multiple materials being brought together to create a larger element.

The top and bottom elements of the wall are "thickened" by using two plate elements spaced 5¾" apart. The mid segment of the wall is "thinned," utilizing only a single plate element, centered between the two plates of the "thickened" elements. The height of the "thickened" top and bottom segments differ in length along the wall, creating the illusion of the sine wave. With the architectural team having set the desired wall pattern, the structural team reviewed the various conditions and performed several analyses. These analyses were used to determine the dimensions of the steel plates and the forces that needed to be transferred between the single- and double-plate segments of the wall. Consisting of barrel bolts with countersunk heads and pipe spacers, a two-bolt connection was utilized to develop the required continuity between the wall segments. The countersunk bolt heads provided a clean connection finish, while the pipe spacer pieces maintained consistent spacing between the plate elements.
Lastly, the design team needed to work through the feature wall support conditions. At some locations the wall needed to be hung from a steel frame placed in the ceiling level above, while at other locations the desired solution was to support the wall at the finish floor level below. Vertical slip connections were required when the wall passed through the floor openings; this allows the floor framing to deflect without imposing load onto the feature wall. This was accomplished by providing vertical, long-slotted holes in select connection plates; the slotted holes were then hid with small cover plates to provide the desired appearance.
The resulting feature wall not only reflects the science being performed within the facility but also expresses a larger connection to Argonne National Laboratory's campus and the surrounding environment.
