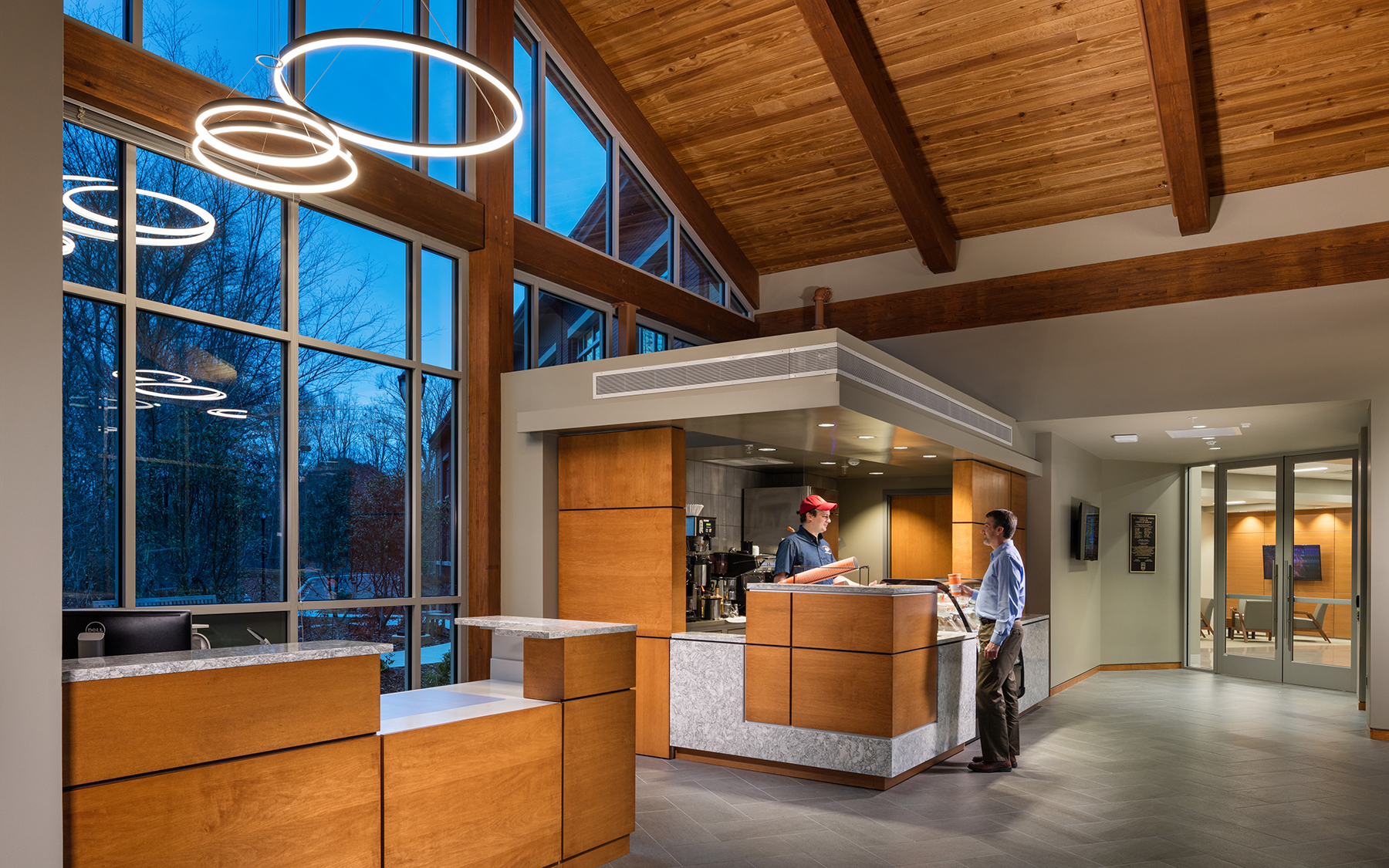
The Power of 360-Degree Photo and 3D Data CaptureIntriguingly, one of the very first and last steps of the architectural process is to take pictures.
At the beginning of many projects, hours are spent taking photos and measurements of the existing space, and yet even more time is spent sorting through that information back at the office. Invariably, a critical measurement is missed, or the photo needed happens to be in between two that you took, so another site visit becomes necessary.
To streamline this process, Flad utilizes a Matterport camera, which is a tool with the ability to take 360-degree photos and 3D laser scans at the same time. Several of these scans can be taken in a space and then stitched together to produce an online 360-degree tour that you can step through like Google Street View, all shareable through a link to a web page. The tour can also be viewed in plan or from above in a “dollhouse” view to get various vantages of a space. Measurements can be taken on screen within the online tour, which is not only important when documenting the existing space, but also during design when you need to verify the fit of proposed elements. Flad can also download a Point Cloud file which is a 3D digital representation of the laser scan that can be overlaid on the 3D Revit model, allowing for improved accuracy in documenting existing building conditions.
360° Tour of UGA Center for Molecular Medicine 
The information automatically gathered is invaluable for any renovation or addition project to capture and minimize risks associated with as-built conditions. Design meetings can be more productive because clients can be immersed into the spaces that will be renovated or into the current spaces to document everything they have. This allows for informed and timely client decisions without having to make numerous site visits. Additionally, clients enjoy engaging with this technology during a presentation and sharing it with their colleagues.
During construction, scans with the Matterport camera can be used to document the various stages of construction, which is helpful when questions arise regarding issues that could be already covered up behind walls, floors, or ceilings, minimizing the potential cost to investigate the issue.
At the end of many projects, professional photos are taken of the finished product for marketing purposes. Scanning a finished project with the Matterport camera can elevate the marketing effort. The 360-degree tour allows audiences to walk through the design either on their own or on a curated guided tour with clickable tags embedded in the tour that help describe the space. This can be shared as a resource for all teams involved. Clients have used these tours for their own staff meetings, for recruitment purposes, and for their own marketing efforts. The University of Georgia has embedded Flad's 360-degree tour of their Center for Molecular Medicine to share online with their target audiences.
A Picture is Worth a Thousand Words
The Power of 360-Degree Photo and 3D Data CaptureIntriguingly, one of the very first and last steps of the architectural process is to take pictures.
At the beginning of many projects, hours are spent taking photos and measurements of the existing space, and yet even more time is spent sorting through that information back at the office. Invariably, a critical measurement is missed, or the photo needed happens to be in between two that you took, so another site visit becomes necessary.
To streamline this process, Flad utilizes a Matterport camera, which is a tool with the ability to take 360-degree photos and 3D laser scans at the same time. Several of these scans can be taken in a space and then stitched together to produce an online 360-degree tour that you can step through like Google Street View, all shareable through a link to a web page. The tour can also be viewed in plan or from above in a “dollhouse” view to get various vantages of a space. Measurements can be taken on screen within the online tour, which is not only important when documenting the existing space, but also during design when you need to verify the fit of proposed elements. Flad can also download a Point Cloud file which is a 3D digital representation of the laser scan that can be overlaid on the 3D Revit model, allowing for improved accuracy in documenting existing building conditions.
360° Tour of UGA Center for Molecular Medicine 
The information automatically gathered is invaluable for any renovation or addition project to capture and minimize risks associated with as-built conditions. Design meetings can be more productive because clients can be immersed into the spaces that will be renovated or into the current spaces to document everything they have. This allows for informed and timely client decisions without having to make numerous site visits. Additionally, clients enjoy engaging with this technology during a presentation and sharing it with their colleagues.
During construction, scans with the Matterport camera can be used to document the various stages of construction, which is helpful when questions arise regarding issues that could be already covered up behind walls, floors, or ceilings, minimizing the potential cost to investigate the issue.
At the end of many projects, professional photos are taken of the finished product for marketing purposes. Scanning a finished project with the Matterport camera can elevate the marketing effort. The 360-degree tour allows audiences to walk through the design either on their own or on a curated guided tour with clickable tags embedded in the tour that help describe the space. This can be shared as a resource for all teams involved. Clients have used these tours for their own staff meetings, for recruitment purposes, and for their own marketing efforts. The University of Georgia has embedded Flad's 360-degree tour of their Center for Molecular Medicine to share online with their target audiences.
