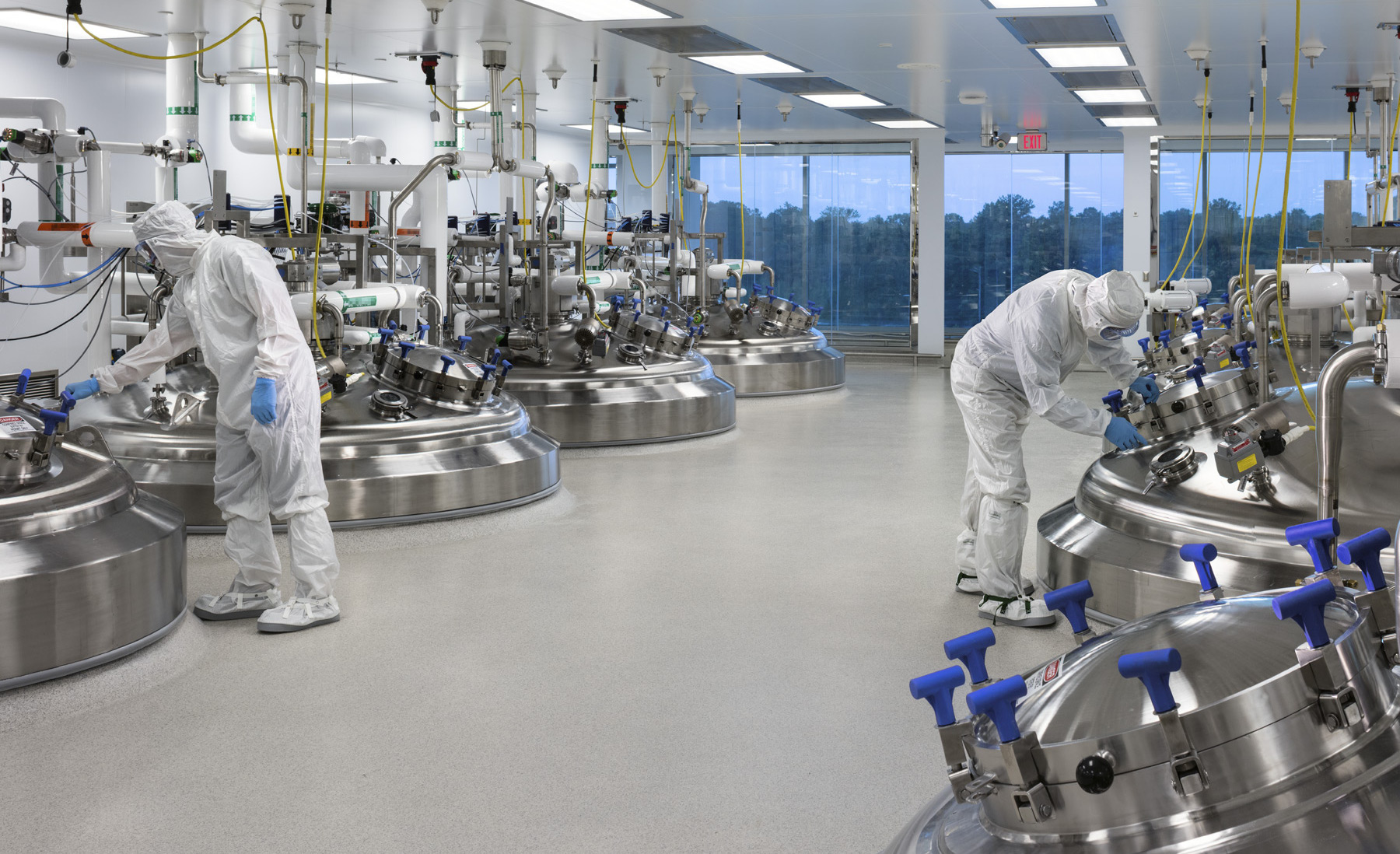


The Human Side of Manufacturing
Demand for plasma-derived therapies is increasing globally, and a new manufacturing campus east of Atlanta will increase patient access to treatments for immune disorders, trauma, and other critical conditions.
Flad integrated a nationwide team with an international group of subject-matter experts to deliver the planning and design of one of the largest greenfield biotechnology projects in the U.S. This required a creative and effective management strategy, excellent communication, and an unsurpassed spirit of collaboration.
At 1.2 million square feet and with a projected headcount of more than 1,200 staff, this state-of-the-art campus includes both upstream and downstream cGMP plasma manufacturing units, warehouse and freezer storage, two testing laboratories, a 300-person administration building, and a central commons with a cafeteria, gym and training rooms. The program elements are efficiently organized along a two-level spine that carries people and materials above and main utility runs below.
Every aspect of the campus was planned and designed from the human perspective. The solution not only focuses on achieving optimal adjacencies between each of the program elements, but goes further to create an environment that, through access to natural light, views and strategically located collaborative interior spaces, increases the effectiveness of the employees and enhances their experience and well-being. Ultimately, the campus environment helps our client to attract and retain the nation's top talent, who come to work every day with a shared purpose of enabling people with life-altering conditions to lead better lives.
July 11, 2017

