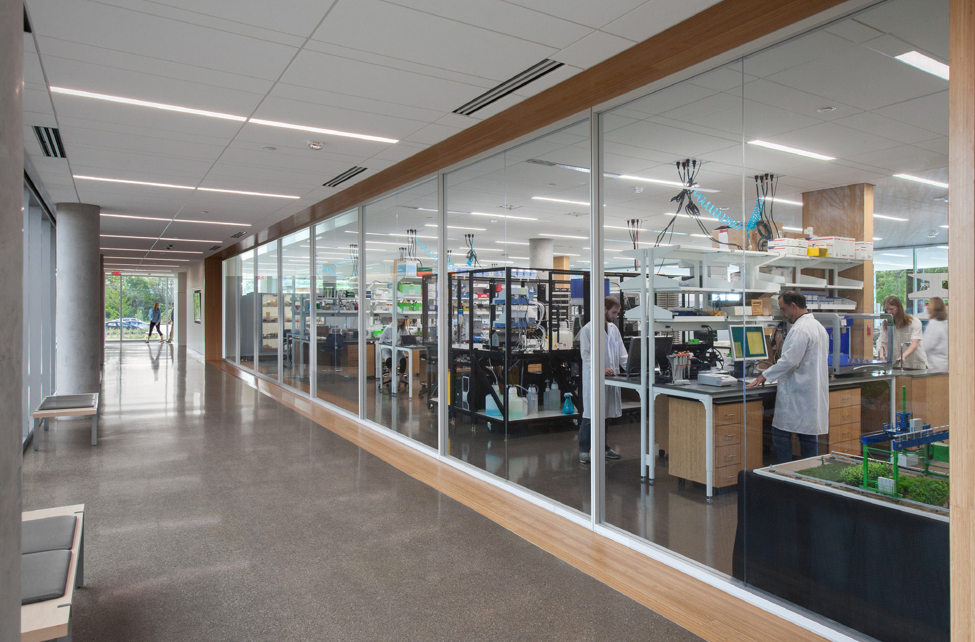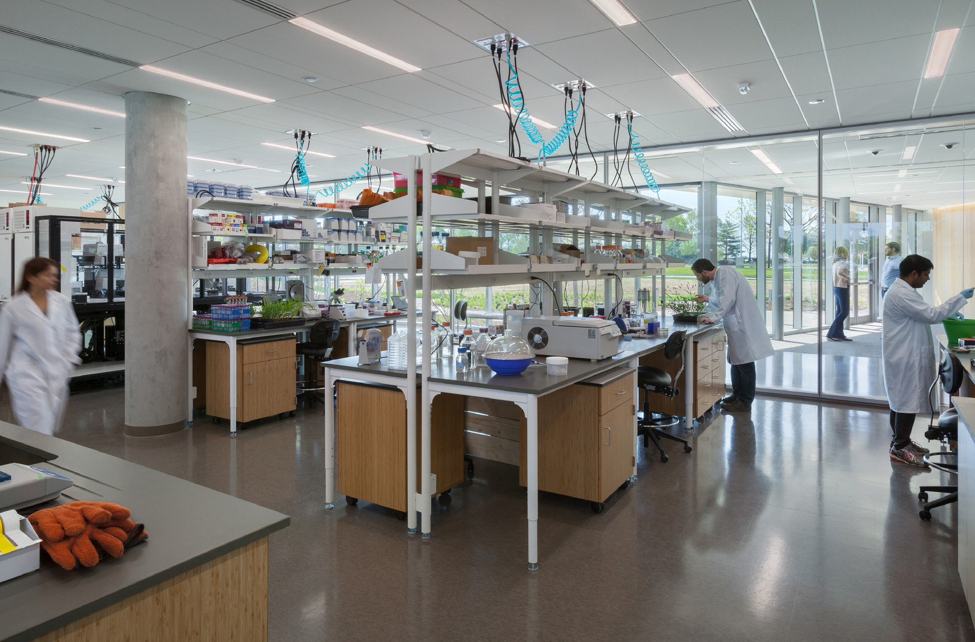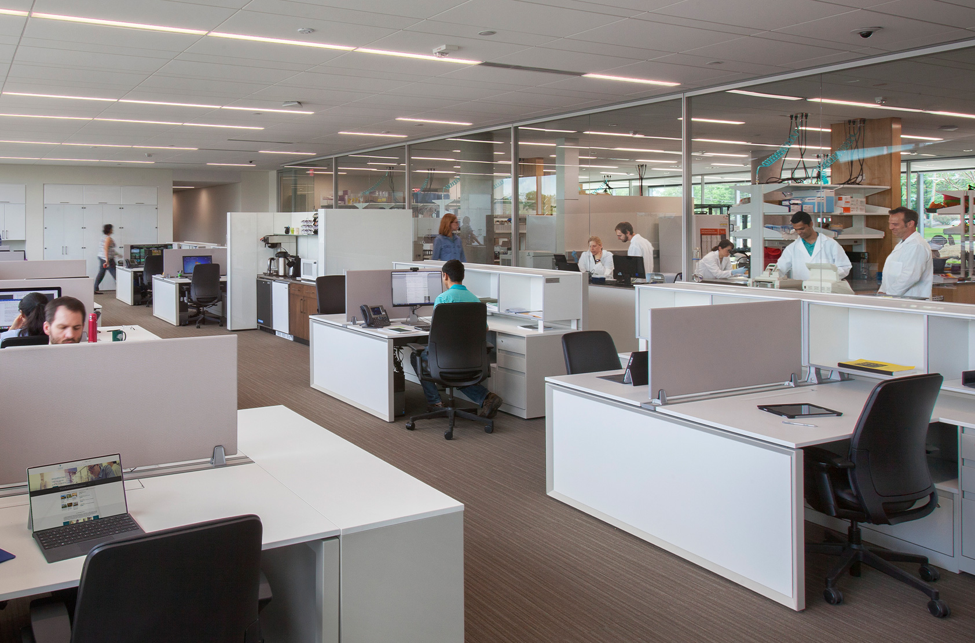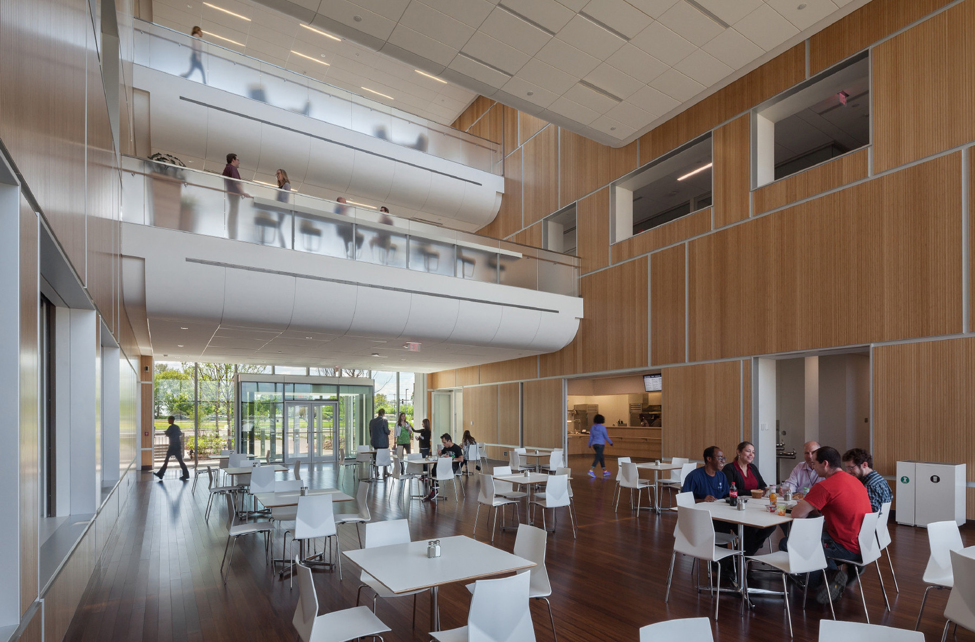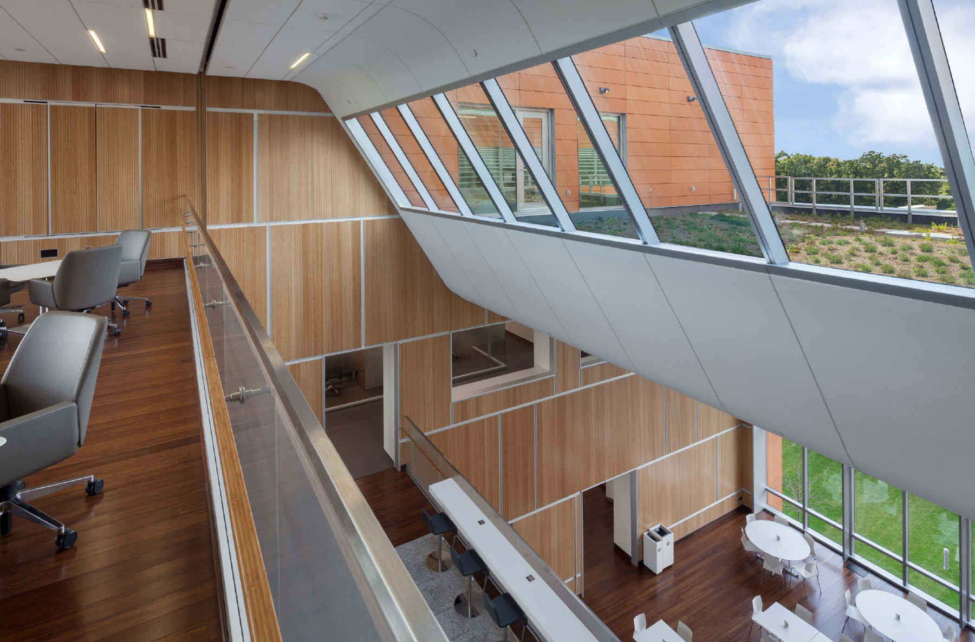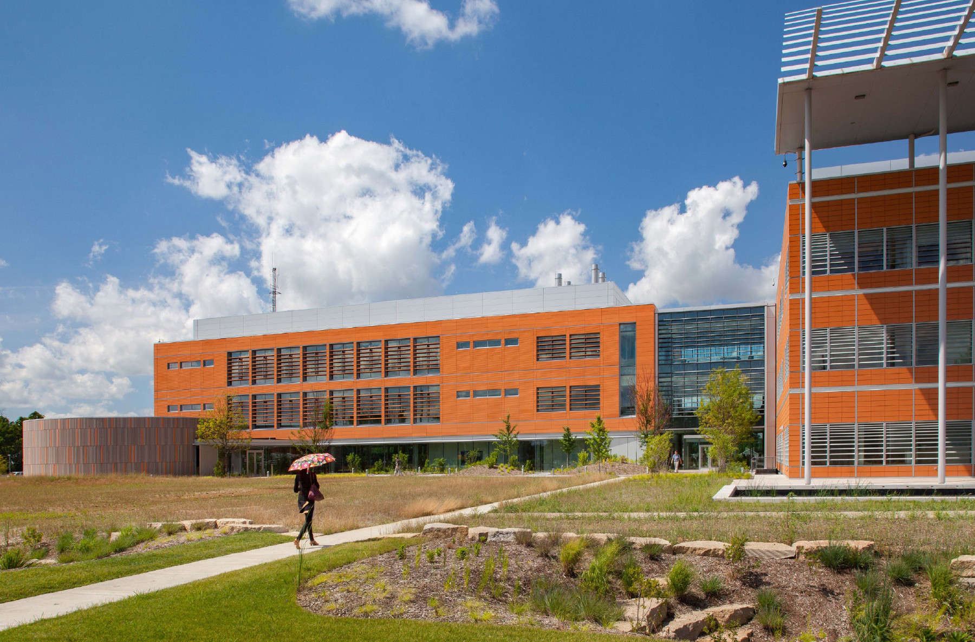Donald Danforth Plant Science Center
Research Center Expansion
An addition to an icon
As a not-for-profit research institute, the Donald Danforth Plant Science Center's mission is "to improve the human condition through plant science." With their continued growth, the organization needed to expand its research capabilities.
The iconic design of the original center – with its solar shading window coverings, terra-cotta envelope, distinctive canopy, and central atria – has emerged as a major recruitment and retention tool.
To continue this tradition of excellence, the design team sought to create a new, flexible space, meeting the needs of modern scientific equipment and improving operational efficiencies. The new facility addresses the Center's growing thirst for data and expanding use of informatics and modern analytical equipment.
Flad implemented an innovative open plan concept for the new lab and office environment, removing barriers to growth and collaboration and optimizing shared equipment resources while allowing space for personal reflection. This shift in the design of knowledge-based institutions reflects changing financial obligations while maximizing operational efficiency and maintaining intellectual capital.
Research areas include bioenergy, crop improvement and productivity, medicinal applications, tissue culture, and crop transformation. The addition supports ten new research groups with open laboratories, flexible office arrangements, expanded analytical laboratories, makerspace, and growth chamber space. At the interface between the existing structure and new expansion, a new three-story café has become a destination for daily chance meetings and impromptu conversations.
Flad planned and designed all scientific workplace and research spaces, and Christner served as architect of record for the building exterior and interior public space.




